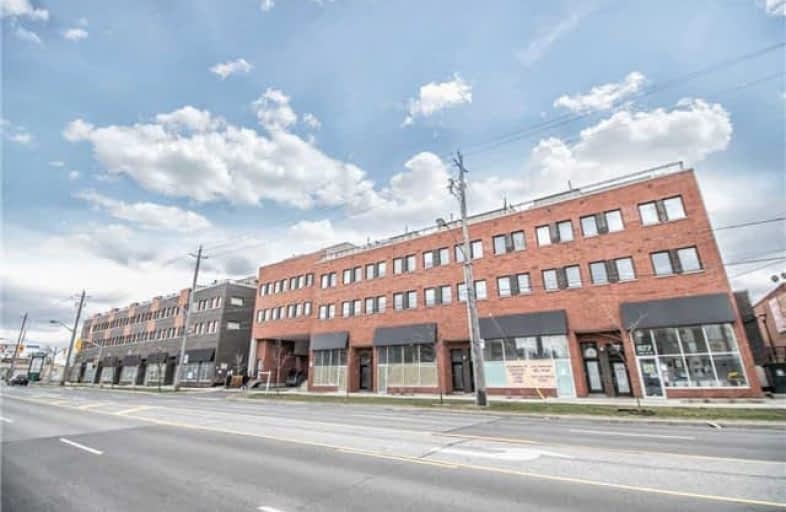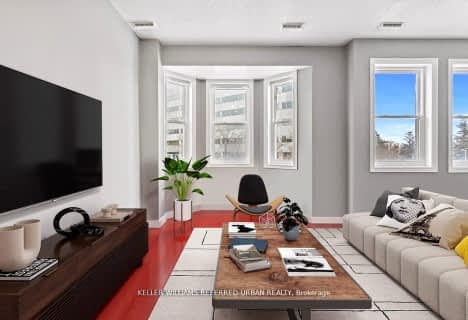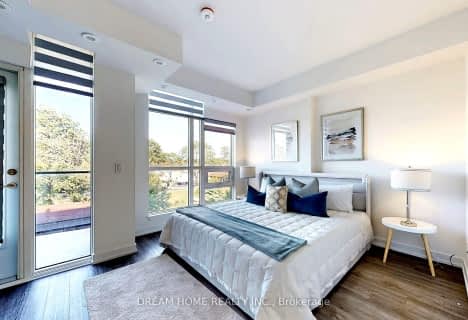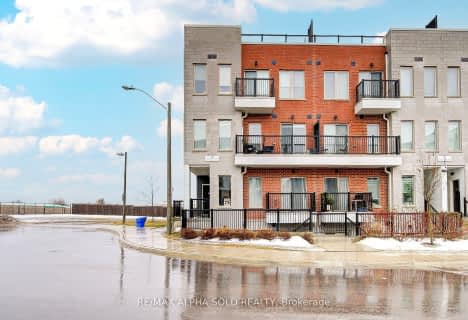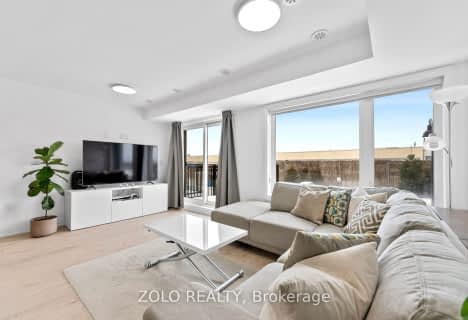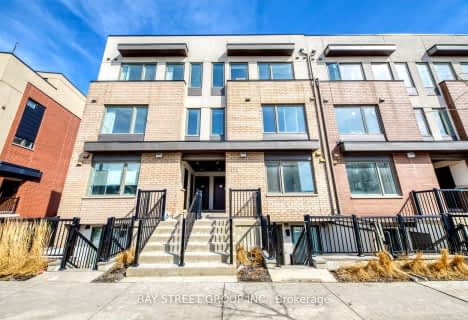
Ancaster Public School
Elementary: PublicÉcole élémentaire Mathieu-da-Costa
Elementary: PublicDownsview Public School
Elementary: PublicLawrence Heights Middle School
Elementary: PublicJoyce Public School
Elementary: PublicSt Norbert Catholic School
Elementary: CatholicYorkdale Secondary School
Secondary: PublicDownsview Secondary School
Secondary: PublicMadonna Catholic Secondary School
Secondary: CatholicJohn Polanyi Collegiate Institute
Secondary: PublicDante Alighieri Academy
Secondary: CatholicWilliam Lyon Mackenzie Collegiate Institute
Secondary: PublicMore about this building
View 873 Wilson Avenue, Toronto- 3 bath
- 2 bed
- 1000 sqft
66-861 Sheppard Avenue West, Toronto, Ontario • M3H 2T4 • Bathurst Manor
- 3 bath
- 2 bed
- 1000 sqft
225-760 Lawrence Avenue West, Toronto, Ontario • M6A 3E7 • Yorkdale-Glen Park
- 1 bath
- 2 bed
- 800 sqft
01-155 William Duncan Road, Toronto, Ontario • M3K 0B9 • Downsview-Roding-CFB
- 1 bath
- 2 bed
- 800 sqft
243-760 Lawrence Avenue West, Toronto, Ontario • M6A 3E7 • Yorkdale-Glen Park
- 1 bath
- 2 bed
- 800 sqft
05-175 William Duncan Road, Toronto, Ontario • M3K 0B8 • Downsview-Roding-CFB
- 2 bath
- 2 bed
- 800 sqft
146-760 Lawrence Avenue West, Toronto, Ontario • M6A 3E7 • Yorkdale-Glen Park
- 3 bath
- 2 bed
- 1000 sqft
42-851 Sheppard Avenue West, Toronto, Ontario • M3H 2T4 • Bathurst Manor
- 3 bath
- 3 bed
- 1400 sqft
26-39 John Perkins Bull Drive, Toronto, Ontario • M3K 0C3 • Downsview-Roding-CFB
- 3 bath
- 2 bed
- 1200 sqft
10-106 Varna Drive, Toronto, Ontario • M6A 0C8 • Yorkdale-Glen Park
- 2 bath
- 2 bed
- 1000 sqft
04-171 William Duncan Road, Toronto, Ontario • M9N 2G9 • Downsview-Roding-CFB
- 2 bath
- 2 bed
- 700 sqft
201-155 Downsview Park Boulevard, Toronto, Ontario • M3K 0E3 • Downsview-Roding-CFB
- 1 bath
- 2 bed
- 700 sqft
06-175 William Duncan Road, Toronto, Ontario • M3K 0B5 • Downsview-Roding-CFB
