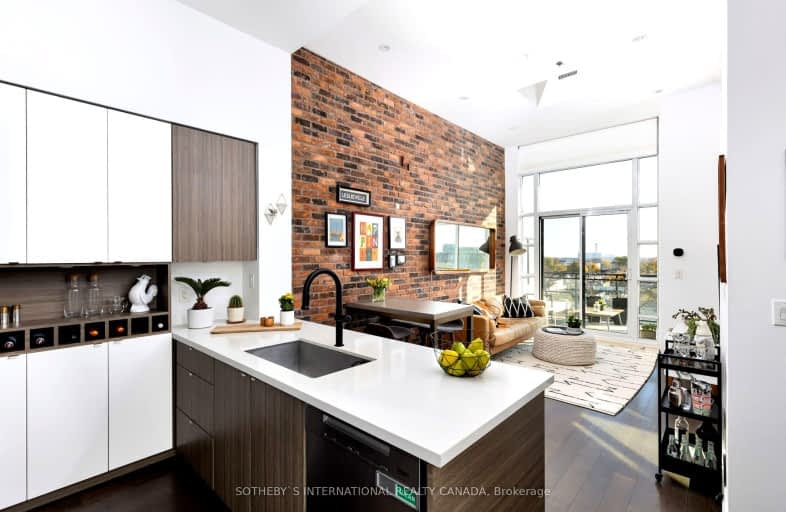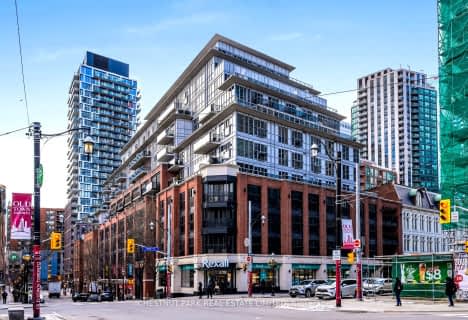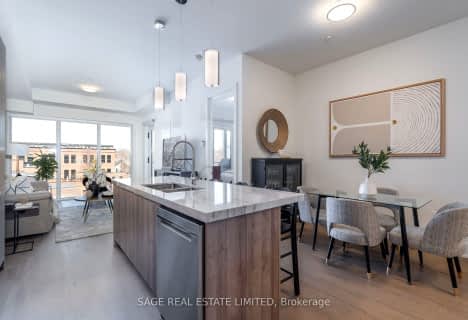Walker's Paradise
- Daily errands do not require a car.
Excellent Transit
- Most errands can be accomplished by public transportation.
Biker's Paradise
- Daily errands do not require a car.

First Nations School of Toronto Junior Senior
Elementary: PublicBruce Public School
Elementary: PublicQueen Alexandra Middle School
Elementary: PublicDundas Junior Public School
Elementary: PublicPape Avenue Junior Public School
Elementary: PublicMorse Street Junior Public School
Elementary: PublicFirst Nations School of Toronto
Secondary: PublicInglenook Community School
Secondary: PublicSEED Alternative
Secondary: PublicEastdale Collegiate Institute
Secondary: PublicSubway Academy I
Secondary: PublicRiverdale Collegiate Institute
Secondary: Public-
Food Basics
1000 Gerrard Street East, Toronto 0.79km -
Philippine Oriental Food Market
1033 Gerrard Street East, Toronto 0.81km -
Yao Hua Supermarket
643 Gerrard Street East, Toronto 0.81km
-
The Merchant Vintner Ltd
401 Logan Avenue Suite 215, Toronto 0.28km -
Wine Rack
1081 Queen Street East, Toronto 0.4km -
Boxcar Social
4 Boulton Avenue, Toronto 0.53km
-
My Roti Place
948 Queen Street East, Toronto 0.15km -
Juzz Sushi
912 Queen Street East, Toronto 0.19km -
Leslieville Pumps General Store & Kitchen
913 Queen Street East, Toronto 0.19km
-
Cafe Mayan
984 Queen Street East, Toronto 0.17km -
Ed's Real Scoop - Leslieville
920 Queen Street East, Toronto 0.18km -
Plant Lyfe
998 Queen Street East, Toronto 0.18km
-
TD Canada Trust Branch and ATM
904 Queen Street East, Toronto 0.21km -
Scotiabank
1046 Queen Street East, Toronto 0.28km -
BMO Bank of Montreal
774 Queen Street East, Toronto 0.58km
-
Mobil
449 Carlaw Avenue, Toronto 0.77km -
Sun Gas Services - Propane Refill Center
1200 Queen Street East, Toronto 0.83km -
BBQ REFILL $24.78+Tax
1200 Queen Street East, Toronto 0.84km
-
The Flying Yogi
245 Carlaw Avenue, Toronto 0.08km -
HotFlex - 1 on 1 Fitness Studio
276 Carlaw Avenue, Toronto 0.1km -
The Kilo Room
276 Carlaw Avenue, Toronto 0.12km
-
John Chang Neighbourhood Park
Old Toronto 0.06km -
John Chang Neighbourhood Park
50 Colgate Avenue, Toronto 0.06km -
Jimmie Simpson Park
872 Queen Street East, Toronto 0.3km
-
Toronto Public Library - Queen/Saulter Branch
765 Queen Street East, Toronto 0.62km -
Toronto Public Library - Jones Branch
118 Jones Avenue, Toronto 0.68km -
Bona Fide
11 Grant Street, Toronto 0.7km
-
Eastdale Medical Clinic
997 Gerrard Street East, Toronto 0.74km -
LINDHOLM MEDICAL CENTRE
1172 Queen Street East, Toronto 0.74km -
Bridgepoint
Bridgepoint Drive, Toronto 1.12km
-
Shoppers Drug Mart
970 Queen Street East, Toronto 0.14km -
Woodgreen Discount Pharmacy
1000 Queen Street East, Toronto 0.18km -
St. Mary Pharmacy
796 Queen Street East, Toronto 0.54km
-
Gerrard Square
1000 Gerrard Street East, Toronto 0.8km -
Danny Reisis Real Estate Information Centre
534 Queen Street East, Toronto 1.44km -
VL123-Stores
230 Sackville Street, Toronto 1.77km
-
Blahzay Creative
170 Mill Street, Toronto 1.63km -
Cineplex Cinemas Beaches
1651 Queen Street East, Toronto 2.21km -
Imagine Cinemas Market Square
80 Front Street East, Toronto 2.88km
-
Wei Bar
1014 Queen Street East, Toronto 0.22km -
Dundas And Carlaw
1173 Dundas Street East, Toronto 0.24km -
The Roy Public House
894 Queen Street East, Toronto 0.24km
- 2 bath
- 2 bed
- 800 sqft
3603-20 Lombard Street, Toronto, Ontario • M5C 0A7 • Church-Yonge Corridor
- 1 bath
- 2 bed
- 800 sqft
505-330 Richmond Street West, Toronto, Ontario • M5V 0M4 • Waterfront Communities C01
- 2 bath
- 2 bed
- 1200 sqft
215-326 Carlaw Avenue, Toronto, Ontario • M4M 3N8 • South Riverdale
- 2 bath
- 2 bed
- 900 sqft
707-55 Front Street East, Toronto, Ontario • M5E 0A7 • Waterfront Communities C08
- 2 bath
- 2 bed
- 1400 sqft
402-135 George Street South, Toronto, Ontario • M5A 4E8 • Waterfront Communities C08
- 2 bath
- 3 bed
- 1000 sqft
642-15 Merchants' Wharf, Toronto, Ontario • M5A 0N8 • Waterfront Communities C08
- 2 bath
- 2 bed
- 900 sqft
412-201 Carlaw Avenue East, Toronto, Ontario • M4M 2S3 • South Riverdale
- 2 bath
- 2 bed
- 1000 sqft
1910-18 Harbour Street, Toronto, Ontario • M5J 2Z6 • Waterfront Communities C01
- 2 bath
- 2 bed
- 700 sqft
1401-15 Queens Quay East, Toronto, Ontario • M5E 0A5 • Waterfront Communities C08
- 2 bath
- 2 bed
- 800 sqft
902-28 Freeland Street, Toronto, Ontario • M5E 0E3 • Waterfront Communities C08














