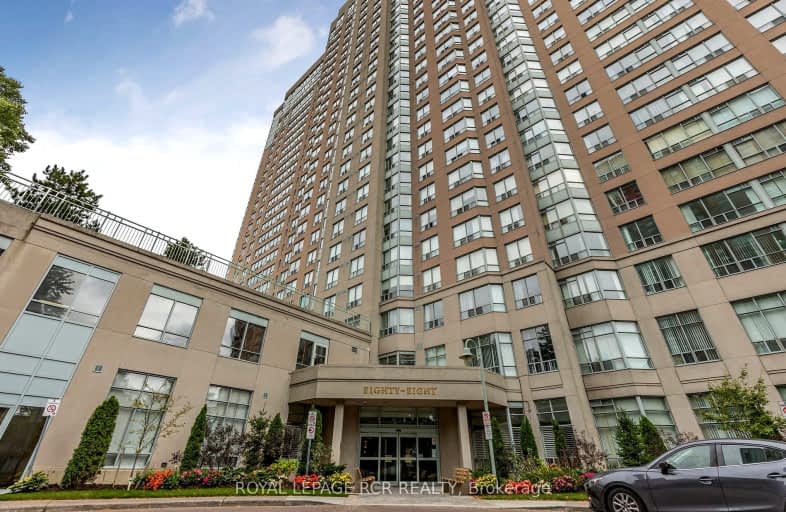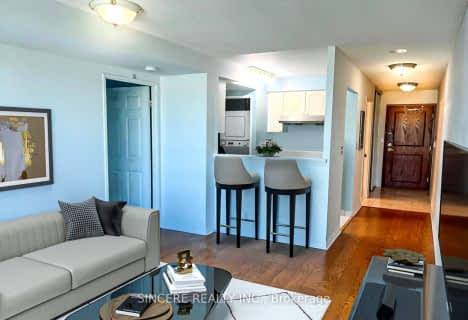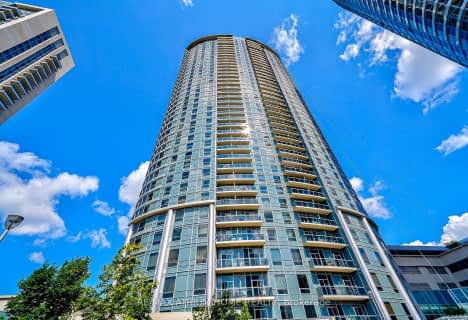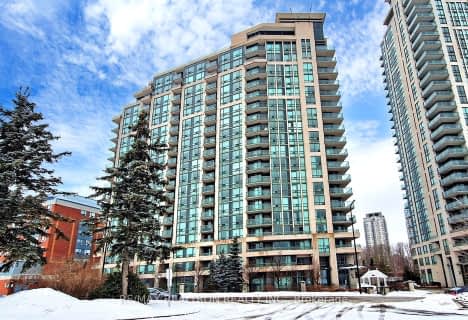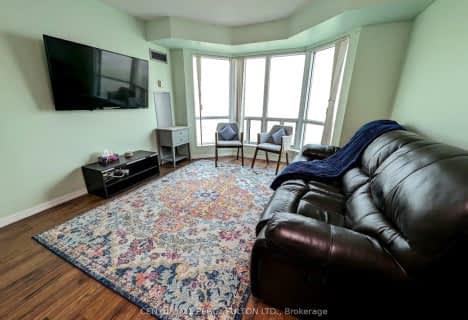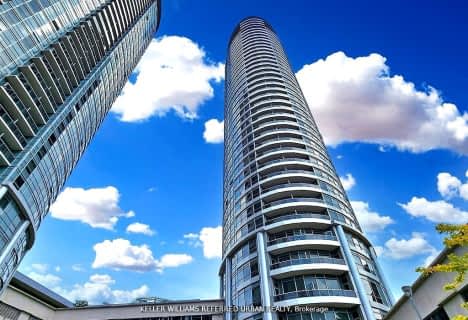Very Walkable
- Most errands can be accomplished on foot.
Excellent Transit
- Most errands can be accomplished by public transportation.
Somewhat Bikeable
- Most errands require a car.

St Elizabeth Seton Catholic School
Elementary: CatholicNorth Bendale Junior Public School
Elementary: PublicSt Victor Catholic School
Elementary: CatholicSt Andrews Public School
Elementary: PublicSt Richard Catholic School
Elementary: CatholicWhite Haven Junior Public School
Elementary: PublicAlternative Scarborough Education 1
Secondary: PublicBendale Business & Technical Institute
Secondary: PublicDavid and Mary Thomson Collegiate Institute
Secondary: PublicWoburn Collegiate Institute
Secondary: PublicLester B Pearson Collegiate Institute
Secondary: PublicAgincourt Collegiate Institute
Secondary: Public-
Grace Daily Mart
1579 Ellesmere Road, Scarborough 1.09km -
Superstore Bakery
1755 Brimley Road, Scarborough 1.13km -
Prasad Caribbean & Oriental Specialty Foods
4559 Sheppard Avenue East, Scarborough 1.37km
-
Wine Rack
1755 Brimley Road, Scarborough 1.08km -
LCBO
420 Progress Avenue, Scarborough 1.15km -
LCBO
Kennedy Commons, 21 William Kitchen Road H2, Scarborough 2.51km
-
食来食往 - 自选骨汤麻辣烫 - Malatang - Spice and Aroma
108 Corporate Drive unit 21-22, Scarborough 0.18km -
Simply Kitchen
26 Lee Centre Drive, Scarborough 0.19km -
HO Sushi Express
CA Ontario Scarborough, 28 Lee Centre Drive, Scarborough 0.19km
-
FG TG TG HG
300 Consilium Place, Scarborough 0.4km -
Starbucks
2-43 Milner Avenue, Scarborough 0.41km -
Timothy's World Coffee
100 Consilium Place, Scarborough 0.49km
-
Toronto Dominion Bank
740 Progress Avenue, Scarborough 0.33km -
BDC - Business Development Bank of Canada
100 Consilium Place Suite 308, Scarborough 0.42km -
RBC Royal Bank
111 Grangeway Avenue, Toronto 0.51km
-
Shell
1670 McCowan Road, Scarborough 0.92km -
Petro-Canada
1860 Ellesmere Road, Scarborough 0.93km -
PetroCanada
1651 Ellesmere Road, Scarborough 1km
-
Modo Yoga Scarborough
45 Milner Avenue, Scarborough 0.32km -
Bazooka Kickboxing & MMA
680 Progress Avenue #1, Scarborough 0.4km -
CrossFit Canuck
721 Progress Avenue, Scarborough 0.4km
-
Hillsborough Park
94 Corporate Drive, Scarborough 0.13km -
Lee Centre Park
112 Corporate Drive, Toronto 0.26km -
Progress Avenue Park
705 Progress Avenue, Scarborough 0.41km
-
Toronto Public Library - Scarborough Civic Centre Branch
156 Borough Drive, Scarborough 1.12km -
Centennial College Library
941 Progress Avenue, Scarborough 1.8km -
Toronto Public Library - Burrows Hall Branch
1081 Progress Avenue, Scarborough 1.92km
-
Comfort Zone Labs
88 Corporate Drive, Scarborough 0km -
One Care Medical and Children's Clinic
1755 Brimley Road, Scarborough 1.09km -
HolterHealth.com
4810 Sheppard Avenue East Unit# 225, Scarborough 1.23km
-
Guardian - Corporate Pharmacy
78 Corporate Drive, Scarborough 0.13km -
Wonimation
108 Corporate Drive, Scarborough 0.17km -
Walmart Pharmacy
300 Borough Drive Unit 3635, Scarborough 0.83km
-
Town Centre Plaza II
1457 McCowan Road, Scarborough 0.63km -
Mac cosmetics
Town Centre Court, Toronto 0.8km -
Santa'Ville
300 Borough Drive, Scarborough 0.82km
-
Cineplex Cinemas Scarborough
Scarborough Town Centre, 300 Borough Drive, Scarborough 0.77km -
Woodside Square Cinemas
1571 Sandhurst Circle, Scarborough 3.61km -
Cineplex Odeon Morningside Cinemas
785 Milner Avenue, Scarborough 4.14km
-
Jack Astor's Bar & Grill Scarborough
580 Progress Avenue, Scarborough 0.52km -
Scaddabush Italian Kitchen & Bar Scarborough
580 Progress Avenue, Scarborough 0.52km -
Moxies Scarborough Restaurant
300 Borough Drive, Scarborough 0.79km
- 2 bath
- 2 bed
- 700 sqft
3422-135 Village Green Square, Toronto, Ontario • M1S 0G4 • Agincourt South-Malvern West
- 2 bath
- 3 bed
- 1200 sqft
605-4091 Sheppard Avenue East, Toronto, Ontario • M1S 3H2 • Agincourt South-Malvern West
- 1 bath
- 1 bed
- 600 sqft
PH09-151 Village Green Square, Toronto, Ontario • M1S 0K5 • Agincourt South-Malvern West
- 2 bath
- 2 bed
- 800 sqft
1609-125 Village Green Square, Toronto, Ontario • M1A 0G3 • Agincourt South-Malvern West
