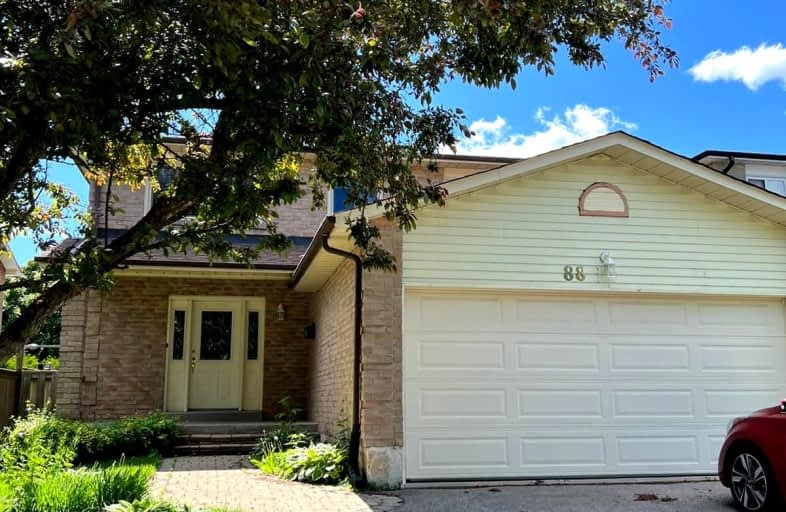Car-Dependent
- Most errands require a car.
45
/100
Good Transit
- Some errands can be accomplished by public transportation.
66
/100
Bikeable
- Some errands can be accomplished on bike.
52
/100

West Rouge Junior Public School
Elementary: Public
1.43 km
William G Davis Junior Public School
Elementary: Public
0.29 km
Centennial Road Junior Public School
Elementary: Public
1.46 km
Joseph Howe Senior Public School
Elementary: Public
0.50 km
Charlottetown Junior Public School
Elementary: Public
0.76 km
St Brendan Catholic School
Elementary: Catholic
1.29 km
Maplewood High School
Secondary: Public
5.65 km
West Hill Collegiate Institute
Secondary: Public
4.71 km
Sir Oliver Mowat Collegiate Institute
Secondary: Public
0.85 km
St John Paul II Catholic Secondary School
Secondary: Catholic
5.38 km
Dunbarton High School
Secondary: Public
4.43 km
St Mary Catholic Secondary School
Secondary: Catholic
5.86 km
-
Port Union Village Common Park
105 Bridgend St, Toronto ON M9C 2Y2 0.73km -
Port Union Waterfront Park
305 Port Union Rd (Lake Ontario), Scarborough ON 1.04km -
Bill Hancox Park
101 Bridgeport Dr (Lawrence & Bridgeport), Scarborough ON 1.3km
-
TD Bank Financial Group
680 Markham Rd, Scarborough ON M1H 2A7 7.87km -
Alterna Savings
410 Progress Ave, Toronto ON M1P 5J1 10.47km -
RBC Royal Bank
955 Westney Rd S (at Monarch), Ajax ON L1S 3K7 10.78km



