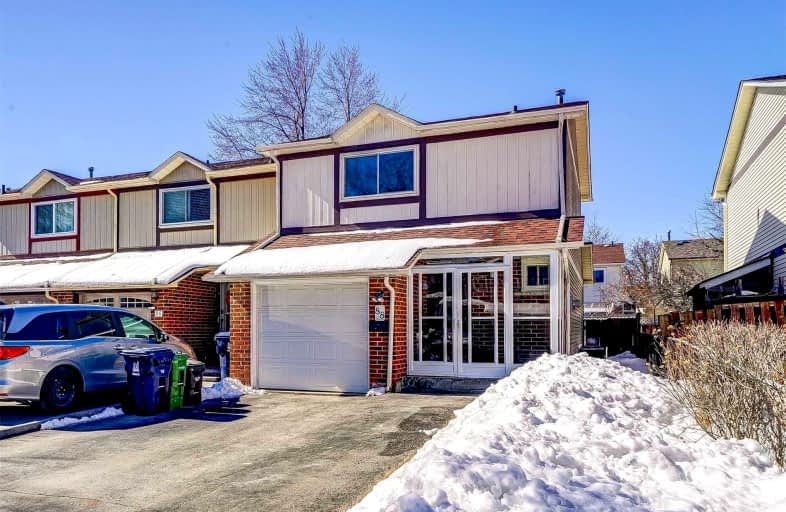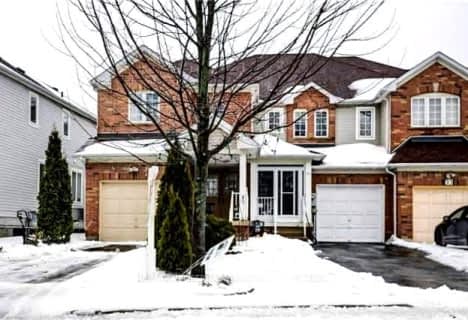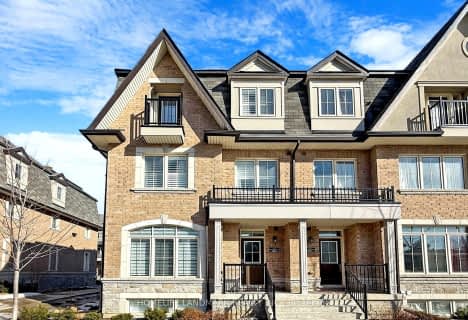Car-Dependent
- Almost all errands require a car.
Good Transit
- Some errands can be accomplished by public transportation.
Bikeable
- Some errands can be accomplished on bike.

The Divine Infant Catholic School
Elementary: CatholicÉcole élémentaire Laure-Rièse
Elementary: PublicOur Lady of Grace Catholic School
Elementary: CatholicAgnes Macphail Public School
Elementary: PublicPrince of Peace Catholic School
Elementary: CatholicBrimwood Boulevard Junior Public School
Elementary: PublicDelphi Secondary Alternative School
Secondary: PublicMsgr Fraser-Midland
Secondary: CatholicSir William Osler High School
Secondary: PublicFrancis Libermann Catholic High School
Secondary: CatholicMary Ward Catholic Secondary School
Secondary: CatholicAlbert Campbell Collegiate Institute
Secondary: Public-
G-Funk KTV
1001 sandhurst circle, Toronto, ON M1V 1Z6 1.51km -
Wild Wing
2628 McCowan Road, Toronto, ON M1S 5J8 1.53km -
Skewersguy Japanese BBQ & Bar
2 Fenton Road, Markham, ON L3R 7B3 1.59km
-
Tim Hortons
1571 Sandhurst Circle, Toronto, ON M1V 1V2 1.11km -
Sure Win Cafe
3833 Midland Avenue, Unit 9E, Toronto, ON M1V 5L6 1.12km -
Hi.Tea Cafe
1571 Sandhurst Circle, Unit 103A, Toronto, ON M1V 1V2 1.19km
-
IDA Pharmacy
3333 Brimley Road, Unit 2, Toronto, ON M1V 2J7 0.57km -
Brimley Pharmacy
127 Montezuma Trail, Toronto, ON M1V 1K4 0.82km -
Finch Midland Pharmacy
4190 Finch Avenue E, Scarborough, ON M1S 4T7 1.67km
-
New May Hong Yuen BBQ
250 Alton Tower Circle, Toronto, ON M1V 5E3 0.8km -
Jamaican Breakfast
Toronto, ON M1V 1B7 0.71km -
Reginos Pizza
135 Montezuma Trail, Scarborough, ON M1V 1K4 0.8km
-
Woodside Square
1571 Sandhurst Circle, Toronto, ON M1V 1V2 1.24km -
China City
2150 McNicoll Avenue, Scarborough, ON M1V 0E3 1.44km -
Scarborough Village Mall
3280-3300 Midland Avenue, Toronto, ON M1V 4A1 1.56km
-
Al Premium Foods
250 Alton Towers Circle, Scarborough, ON M1V 3Z4 0.87km -
Food Basics
1571 Sandhurst Circle, Scarborough, ON M1V 1V2 1.16km -
Meat Express
328 Passmore Avenue, Unite 52, Scarborough, ON M1V 5J5 1.71km
-
LCBO
1571 Sandhurst Circle, Toronto, ON M1V 1V2 1.22km -
LCBO
Big Plaza, 5995 Steeles Avenue E, Toronto, ON M1V 5P7 2.69km -
LCBO
748-420 Progress Avenue, Toronto, ON M1P 5J1 4.82km
-
Shell
5445 Steeles Avenue E, Scarborough, ON M1V 5C2 1.45km -
Petro-Canada
5270 Steeles Avenue E, Markham, ON L3S 3J7 1.51km -
Shell
3381 Kennedy Road, Scarborough, ON M1V 4Y1 2.05km
-
Woodside Square Cinemas
1571 Sandhurst Circle, Scarborough, ON M1V 5K2 1.17km -
Cineplex Cinemas Markham and VIP
179 Enterprise Boulevard, Suite 169, Markham, ON L6G 0E7 5.03km -
Cineplex Cinemas Scarborough
300 Borough Drive, Scarborough Town Centre, Scarborough, ON M1P 4P5 5.03km
-
Goldhawk Park Public Library
295 Alton Towers Circle, Toronto, ON M1V 4P1 0.72km -
Woodside Square Library
1571 Sandhurst Cir, Toronto, ON M1V 1V2 1.17km -
Markham Public Library - Milliken Mills Branch
7600 Kennedy Road, Markham, ON L3R 9S5 3.26km
-
The Scarborough Hospital
3030 Birchmount Road, Scarborough, ON M1W 3W3 3.01km -
Canadian Medicalert Foundation
2005 Sheppard Avenue E, North York, ON M2J 5B4 6.81km -
Rouge Valley Health System - Rouge Valley Centenary
2867 Ellesmere Road, Scarborough, ON M1E 4B9 7.22km
-
Highland Heights Park
30 Glendower Circt, Toronto ON 3.03km -
Bridlewood Park
445 Huntingwood Dr (btwn Pharmacy Ave. & Warden Ave.), Toronto ON M1W 1G3 4.76km -
Wishing Well Park
Scarborough ON 6.14km
-
TD Bank Financial Group
7077 Kennedy Rd (at Steeles Ave. E, outside Pacific Mall), Markham ON L3R 0N8 2.47km -
CIBC
3420 Finch Ave E (at Warden Ave.), Toronto ON M1W 2R6 3.74km -
TD Bank Financial Group
7080 Warden Ave, Markham ON L3R 5Y2 3.83km










