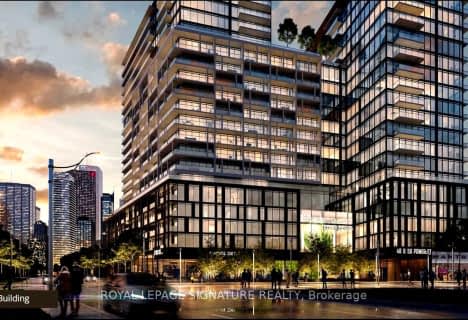
Collège français élémentaire
Elementary: PublicDowntown Alternative School
Elementary: PublicSt Michael Catholic School
Elementary: CatholicSt Michael's Choir (Jr) School
Elementary: CatholicÉcole élémentaire Gabrielle-Roy
Elementary: PublicLord Dufferin Junior and Senior Public School
Elementary: PublicNative Learning Centre
Secondary: PublicInglenook Community School
Secondary: PublicSt Michael's Choir (Sr) School
Secondary: CatholicContact Alternative School
Secondary: PublicCollège français secondaire
Secondary: PublicJarvis Collegiate Institute
Secondary: PublicMore about this building
View 88 Queen Street East, Toronto- 2 bath
- 3 bed
- 800 sqft
401-159 Wellesley Street East, Toronto, Ontario • M4Y 0H5 • Cabbagetown-South St. James Town
- 2 bath
- 2 bed
- 700 sqft
4302-38 Widmer Street, Toronto, Ontario • M5V 2E9 • Waterfront Communities C01
- 3 bath
- 2 bed
- 800 sqft
807-120 Parlament Street South, Toronto, Ontario • M5A 2Y8 • Moss Park
- 1 bath
- 1 bed
- 600 sqft
510-38 Widmer Street, Toronto, Ontario • M5V 0P7 • Waterfront Communities C01
- 1 bath
- 1 bed
- 500 sqft
5207-11 Wellesley Street West, Toronto, Ontario • M4Y 0G4 • Bay Street Corridor
- 2 bath
- 2 bed
- 800 sqft
2308-909 Bay Street, Toronto, Ontario • M5S 1Z9 • Bay Street Corridor
- 2 bath
- 2 bed
- 800 sqft
5908-1 Bloor Street East, Toronto, Ontario • M4W 1A9 • Church-Yonge Corridor
- 2 bath
- 2 bed
- 1000 sqft
703-55 Centre Avenue, Toronto, Ontario • M5G 2H5 • Bay Street Corridor
- 1 bath
- 1 bed
- 600 sqft
1117-44 Saint Joseph Street, Toronto, Ontario • M4Y 2W4 • Bay Street Corridor
- 2 bath
- 2 bed
- 900 sqft
1501-218 Queens Quay West, Toronto, Ontario • M5J 2Y6 • Waterfront Communities C01












