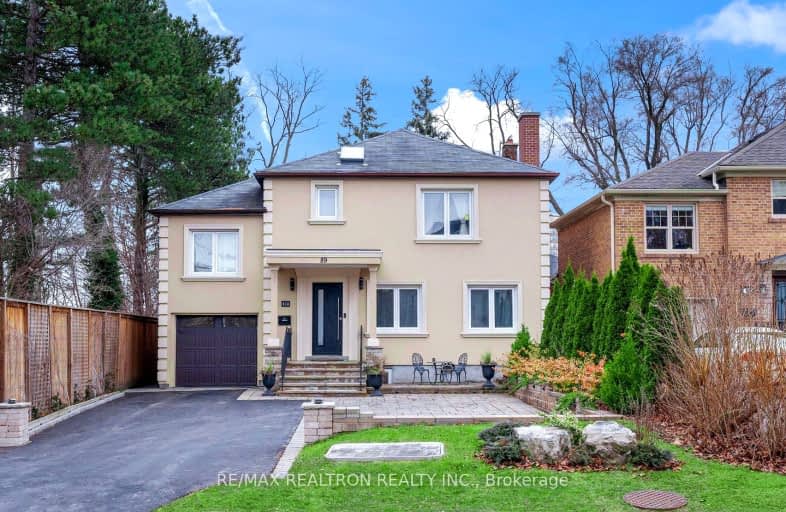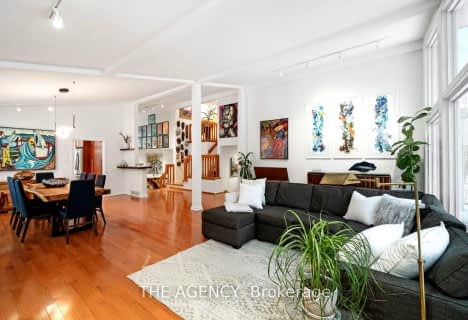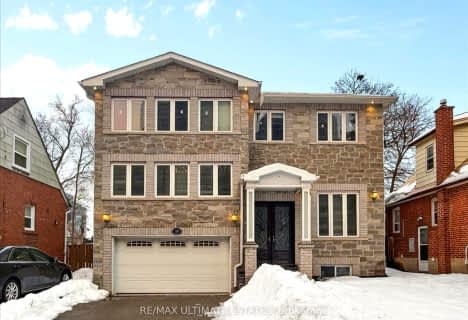Car-Dependent
- Most errands require a car.
Good Transit
- Some errands can be accomplished by public transportation.
Bikeable
- Some errands can be accomplished on bike.

Cameron Public School
Elementary: PublicArmour Heights Public School
Elementary: PublicSummit Heights Public School
Elementary: PublicSt Edward Catholic School
Elementary: CatholicLedbury Park Elementary and Middle School
Elementary: PublicSt Margaret Catholic School
Elementary: CatholicSt Andrew's Junior High School
Secondary: PublicCardinal Carter Academy for the Arts
Secondary: CatholicJohn Polanyi Collegiate Institute
Secondary: PublicLoretto Abbey Catholic Secondary School
Secondary: CatholicLawrence Park Collegiate Institute
Secondary: PublicEarl Haig Secondary School
Secondary: Public-
Drums N Flats
1980 Avenue Road, North Toronto, ON M5M 4A4 1.01km -
Pheasant & Firkin Restaurant
1999 Avenue Road, North York, ON M5M 4A5 1.02km -
Republika RestoBar and Grill
288 A Wilson Avenue, Toronto, ON M3H 1S8 1.06km
-
Aroma Espresso Bar
2040 Avenue Road, Toronto, ON M5M 4A6 0.91km -
Aroma Espresso Bar
3791-3793 Bathurst Street, Toronto, ON M3H 3N1 0.91km -
Tim Hortons
2005 Avenue Road, Toronto, ON M5M 4A5 0.99km
-
Shoppers Drug Mart
3874 Bathurst Street, Toronto, ON M3H 3N3 0.88km -
Shoppers Drug Mart
2047 Avenue Road, Toronto, ON M5M 4A7 0.91km -
Medishop Pharmacy
343 Av Wilson, North York, ON M3H 1T1 1.16km
-
Domino's Pizza
182 Wilson Ave, North York, ON M5M 4N7 0.44km -
Neighbours Bakery & Deli
184 Wilson Ave, North York, ON M5M 4N7 0.44km -
Yoona's Kitchen
3895 Bathurst Street, Toronto, ON M3H 5V1 0.81km
-
Yonge Sheppard Centre
4841 Yonge Street, North York, ON M2N 5X2 2.37km -
North York Centre
5150 Yonge Street, Toronto, ON M2N 6L8 2.95km -
Yorkdale Shopping Centre
3401 Dufferin Street, Toronto, ON M6A 2T9 3.03km
-
The South African Store
3889 Bathurst Street, Toronto, ON M3H 3N4 0.82km -
Bruno's Fine Foods
2055 Avenue Rd, North York, ON M5M 4A7 0.87km -
No Frills
270 Wilson Avenue, Toronto, ON M3H 1S6 0.93km
-
LCBO
1838 Avenue Road, Toronto, ON M5M 3Z5 1.47km -
LCBO
5095 Yonge Street, North York, ON M2N 6Z4 2.93km -
Sheppard Wine Works
187 Sheppard Avenue E, Toronto, ON M2N 3A8 3.05km
-
Dickson Barbeque Centre
2030 Avenue Road, Toronto, ON M5M 4A4 0.94km -
Esso
3750 Bathurst Street, North York, ON M3H 3M4 1.05km -
VIP Carwash
3595 Bathurst Street, North York, ON M6A 2E2 1.33km
-
Cineplex Cinemas Yorkdale
Yorkdale Shopping Centre, 3401 Dufferin Street, Toronto, ON M6A 2T9 2.75km -
Cineplex Cinemas Empress Walk
5095 Yonge Street, 3rd Floor, Toronto, ON M2N 6Z4 2.95km -
Cineplex Cinemas
2300 Yonge Street, Toronto, ON M4P 1E4 4.52km
-
Toronto Public Library
2140 Avenue Road, Toronto, ON M5M 4M7 0.51km -
Toronto Public Library
Barbara Frum, 20 Covington Rd, Toronto, ON M6A 2.6km -
Toronto Public Library
3083 Yonge Street, Toronto, ON M4N 2K7 2.79km
-
Baycrest
3560 Bathurst Street, North York, ON M6A 2E1 1.67km -
Sunnybrook Health Sciences Centre
2075 Bayview Avenue, Toronto, ON M4N 3M5 4.63km -
MCI Medical Clinics
160 Eglinton Avenue E, Toronto, ON M4P 3B5 4.68km
-
Earl Bales Park
4300 Bathurst St (Sheppard St), Toronto ON M3H 6A4 1.4km -
Earl Bales Park
4169 Bathurst St, Toronto ON M3H 3P7 1.15km -
Harrison Garden Blvd Dog Park
Harrison Garden Blvd, North York ON M2N 0C3 2.31km
-
RBC Royal Bank
4401 Bathurst St (at Sheppard Ave. W), North York ON M3H 3R9 1.73km -
TD Bank Financial Group
580 Sheppard Ave W, Downsview ON M3H 2S1 1.82km -
TD Bank Financial Group
1677 Ave Rd (Lawrence Ave.), North York ON M5M 3Y3 1.88km
- 4 bath
- 4 bed
- 3000 sqft
11 Bayhampton Court, Toronto, Ontario • M3H 5L5 • Bathurst Manor














