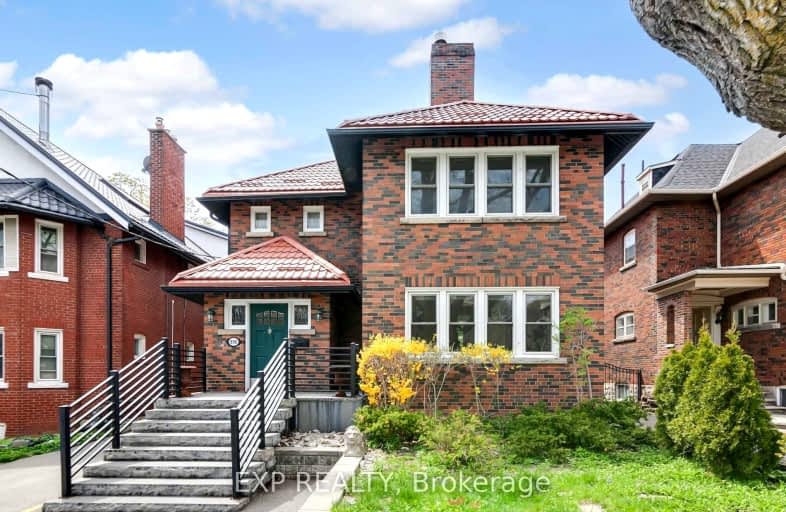Very Walkable
- Most errands can be accomplished on foot.
87
/100
Excellent Transit
- Most errands can be accomplished by public transportation.
84
/100
Biker's Paradise
- Daily errands do not require a car.
90
/100

Spectrum Alternative Senior School
Elementary: Public
0.97 km
St Monica Catholic School
Elementary: Catholic
1.33 km
Oriole Park Junior Public School
Elementary: Public
0.34 km
Davisville Junior Public School
Elementary: Public
0.99 km
Forest Hill Junior and Senior Public School
Elementary: Public
0.78 km
Allenby Junior Public School
Elementary: Public
1.13 km
Msgr Fraser College (Midtown Campus)
Secondary: Catholic
0.98 km
Forest Hill Collegiate Institute
Secondary: Public
1.19 km
Marshall McLuhan Catholic Secondary School
Secondary: Catholic
0.87 km
North Toronto Collegiate Institute
Secondary: Public
1.40 km
Lawrence Park Collegiate Institute
Secondary: Public
2.47 km
Northern Secondary School
Secondary: Public
1.78 km
-
Forest Hill Road Park
179A Forest Hill Rd, Toronto ON 0.28km -
Oriole Park
201 Oriole Pky (Chaplin Crescent), Toronto ON M5P 2H4 0.7km -
Sir Winston Churchill Park
301 St Clair Ave W (at Spadina Rd), Toronto ON M4V 1S4 1.85km
-
CIBC
535 Saint Clair Ave W (at Vaughan Rd.), Toronto ON M6C 1A3 2.22km -
TD Bank Financial Group
165 Ave Rd (at Davenport Rd.), Toronto ON M5R 3S4 2.99km -
RBC Royal Bank
2765 Dufferin St, North York ON M6B 3R6 3.62km
$
$1,450
- 1 bath
- 1 bed
Lower-337 Mount Pleasant Road, Toronto, Ontario • M4T 2C5 • Rosedale-Moore Park














