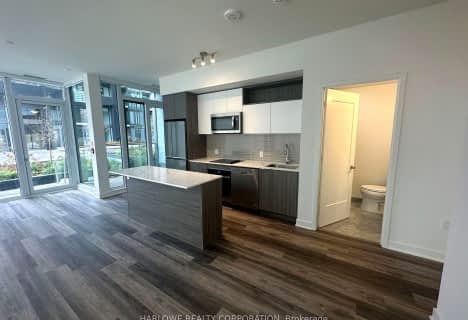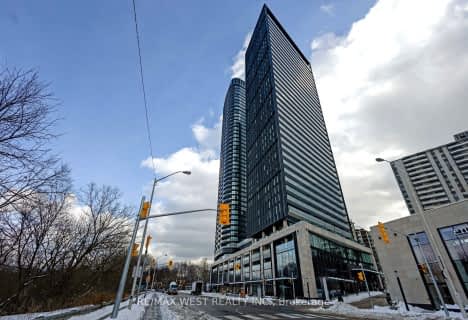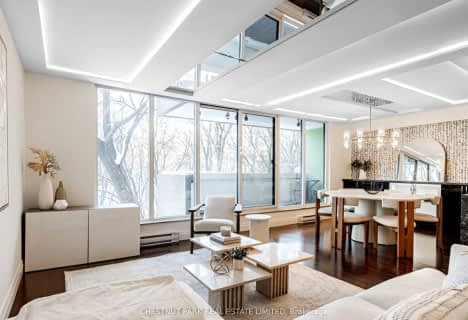Walker's Paradise
- Daily errands do not require a car.
Rider's Paradise
- Daily errands do not require a car.
Biker's Paradise
- Daily errands do not require a car.

First Nations School of Toronto Junior Senior
Elementary: PublicBruce Public School
Elementary: PublicQueen Alexandra Middle School
Elementary: PublicDundas Junior Public School
Elementary: PublicPape Avenue Junior Public School
Elementary: PublicMorse Street Junior Public School
Elementary: PublicFirst Nations School of Toronto
Secondary: PublicInglenook Community School
Secondary: PublicSEED Alternative
Secondary: PublicEastdale Collegiate Institute
Secondary: PublicSubway Academy I
Secondary: PublicRiverdale Collegiate Institute
Secondary: Public-
The Roy Public House
894 Queen Street E, Toronto, ON M4M 1J3 0.11km -
Barrio Cerveceria
884 Queen Street E, Toronto, ON M4M 1J3 0.13km -
WAYLA Lounge
996 Queen St E, Toronto, ON M4M 0.22km
-
Nutbar
899 Queen Street E, Toronto, ON M4M 1J4 0.03km -
Purple Penguin Cafe
889 Queen Street E, Toronto, ON M4M 1J4 0.03km -
Mercury Espresso Bar
915 Queen Street E, Toronto, ON M4M 1J4 0.06km
-
GoodLife Fitness
111 Wellington St W, Toronto, ON M5J 2S6 3.66km -
GoodLife Fitness
80 Bloor Street W, Toronto, ON M5S 2V1 4.04km -
Fit Factory Fitness
373 King Street West, Toronto, ON M5V 1K1 4.43km
-
Shoppers Drug Mart
970 Queen Street E, Toronto, ON M4M 1J8 0.16km -
Woodgreen Discount Pharmacy
1000 Queen St E, Toronto, ON M4M 1K1 0.23km -
Grove Leslie Pharmacy
1176 Queen Street E, Toronto, ON M4M 1L4 0.85km
-
Nutbar
899 Queen Street E, Toronto, ON M4M 1J4 0.03km -
Purple Penguin Cafe
889 Queen Street E, Toronto, ON M4M 1J4 0.03km -
Leslieville Pumps
913 Queen Street E, Toronto, ON M4M 1J4 0.05km
-
Gerrard Square
1000 Gerrard Street E, Toronto, ON M4M 3G6 1.04km -
Gerrard Square
1000 Gerrard Street E, Toronto, ON M4M 3G6 1.03km -
Carrot Common
348 Danforth Ave, Toronto, ON M4K 1P1 2.14km
-
Rowe Farms - Leslieville
893 Queen Street E, Toronto, ON M4M 1J4 0.03km -
Jeff’s No Frills
449 Carlaw Ave, Toronto, ON M4K 3J1 0.9km -
Jeff’s No Frills
449 Carlaw Avenue, Toronto, ON M4K 3J1 0.91km
-
LCBO
1015 Lake Shore Boulevard E, Toronto, ON M4M 1B3 1km -
Fermentations
201 Danforth Avenue, Toronto, ON M4K 1N2 2.13km -
LCBO
222 Front Street E, Toronto, ON M5A 1E7 2.16km
-
Leslieville Pumps
913 Queen Street E, Toronto, ON M4M 1J4 0.05km -
Logan Motors
917 Queen Street E, Toronto, ON M4M 1J6 0.07km -
Downtown Gas & Auto
570 Eastern Avenue, Toronto, ON M4M 1C9 0.3km
-
Funspree
Toronto, ON M4M 3A7 1.22km -
Nightwood Theatre
55 Mill Street, Toronto, ON M5A 3C4 1.8km -
Alliance Cinemas The Beach
1651 Queen Street E, Toronto, ON M4L 1G5 2.32km
-
Queen/Saulter Public Library
765 Queen Street E, Toronto, ON M4M 1H3 0.47km -
Jones Library
Jones 118 Jones Ave, Toronto, ON M4M 2Z9 0.87km -
Toronto Public Library - Riverdale
370 Broadview Avenue, Toronto, ON M4M 2H1 1.1km
-
Bridgepoint Health
1 Bridgepoint Drive, Toronto, ON M4M 2B5 1.27km -
St. Michael's Hospital Fracture Clinic
30 Bond Street, Toronto, ON M5B 1W8 2.97km -
St Michael's Hospital
30 Bond Street, Toronto, ON M5B 1W8 2.99km
-
Underpass Park
Eastern Ave (Richmond St.), Toronto ON M8X 1V9 1.14km -
Greenwood Park
150 Greenwood Ave (at Dundas), Toronto ON M4L 2R1 1.44km -
Withrow Park Off Leash Dog Park
Logan Ave (Danforth), Toronto ON 1.6km
-
TD Bank Financial Group
16B Leslie St (at Lake Shore Blvd), Toronto ON M4M 3C1 1.14km -
BMO Bank of Montreal
518 Danforth Ave (Ferrier), Toronto ON M4K 1P6 2.09km -
HSBC Bank Canada
1 Adelaide St E (Yonge), Toronto ON M5C 2V9 3.13km
More about this building
View 899 Queen Street East, Toronto- 2 bath
- 3 bed
- 1400 sqft
PH02-1048 Broadview Avenue, Toronto, Ontario • M4K 2S2 • Broadview North
- — bath
- — bed
- — sqft
105 S-60 Princess Street, Toronto, Ontario • M5A 2C7 • Waterfront Communities C08
- — bath
- — bed
- — sqft
107 S-60 Princess Street, Toronto, Ontario • M5A 2C7 • Waterfront Communities C08
- 2 bath
- 3 bed
- 900 sqft
414-425 Front Street East, Toronto, Ontario • M5A 0X2 • Waterfront Communities C08
- 2 bath
- 3 bed
- 1000 sqft
2102-575 Bloor Street, Toronto, Ontario • M4W 0B2 • North St. James Town
- 2 bath
- 3 bed
- 1200 sqft
4010-16 Harbour Street, Toronto, Ontario • M5J 2Z7 • Waterfront Communities C01
- — bath
- — bed
- — sqft
4319-585 Bloor Street East, Toronto, Ontario • M4X 1J8 • North St. James Town
- 2 bath
- 3 bed
- 1400 sqft
LPH03-400 Adelaide Street East, Toronto, Ontario • M5A 4S3 • Waterfront Communities C08
- 2 bath
- 3 bed
- 900 sqft
2915-585 Bloor Street East, Toronto, Ontario • M4W 0B3 • North St. James Town
- 3 bath
- 3 bed
- 1400 sqft
R101-360 Bloor Street East, Toronto, Ontario • M4M 3M3 • Rosedale-Moore Park
- 2 bath
- 3 bed
- 700 sqft
1214-425 Front Street East, Toronto, Ontario • M5A 0X2 • Waterfront Communities C08
- 3 bath
- 3 bed
- 2000 sqft
3311-55 Harbour Square, Toronto, Ontario • M5J 2L1 • Waterfront Communities C01












