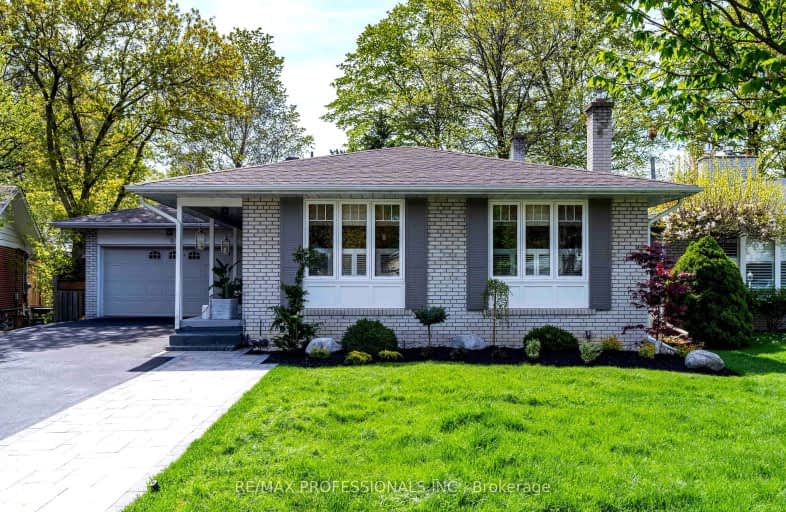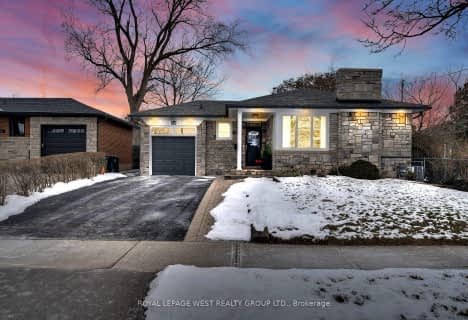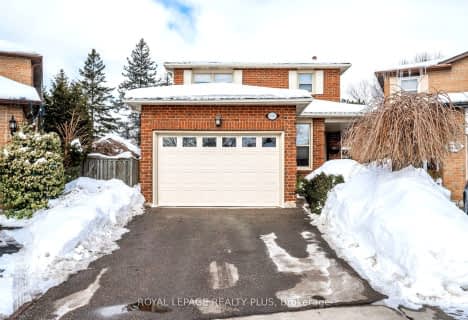Car-Dependent
- Most errands require a car.
Good Transit
- Some errands can be accomplished by public transportation.
Very Bikeable
- Most errands can be accomplished on bike.

St Elizabeth Catholic School
Elementary: CatholicEatonville Junior School
Elementary: PublicBloordale Middle School
Elementary: PublicBroadacres Junior Public School
Elementary: PublicSt Clement Catholic School
Elementary: CatholicMillwood Junior School
Elementary: PublicEtobicoke Year Round Alternative Centre
Secondary: PublicBurnhamthorpe Collegiate Institute
Secondary: PublicSilverthorn Collegiate Institute
Secondary: PublicMartingrove Collegiate Institute
Secondary: PublicGlenforest Secondary School
Secondary: PublicMichael Power/St Joseph High School
Secondary: Catholic-
The Markland Pub & Eatery
666 Burnhamthorpe Road, Toronto, ON M9C 2Z4 0.91km -
The Red Cardinal
555 Burnhamthorpe Road, Etobicoke, ON M9C 2Y3 1.06km -
The Open Cork Eatery & Lounge
2101 Dundas Street E, Mississauga, ON L4X 1M3 1.2km
-
Starbucks
4201 Bloor Street W, Toronto, ON M9C 1Z6 0.58km -
Starbucks
666 Burnhamthorpe Road, Toronto, ON M9C 2Z4 0.8km -
Old Mill Pastry & Deli
385 The West Mall, Etobicoke, ON M9C 1E7 0.84km
-
Glen Cade IDA Pharmacy
290 The West Mall, Etobicoke, ON M9C 1C6 0.72km -
Markland Wood Pharmacy
4335 Bloor Street W, Toronto, ON M9C 2A5 0.66km -
Shoppers Drug Mart
666 Burnhamthorpe Road, Toronto, ON M9C 2Z4 0.86km
-
McDonald's
4333 Bloor St. W, Etobicoke, ON M9C 2A5 0.57km -
Pizza Nova
4201 Bloor Street W, Toronto, ON M9C 1Z6 0.63km -
Pastries Delicatessen
290 The West Mall, Etobicoke, ON M9C 1C6 0.72km
-
Cloverdale Mall
250 The East Mall, Etobicoke, ON M9B 3Y8 1.31km -
SmartCentres Etobicoke
165 North Queen Street, Etobicoke, ON M9C 1A7 2.31km -
Six Points Plaza
5230 Dundas Street W, Etobicoke, ON M9B 1A8 2.66km
-
Hasty Market
666 Burnhamthorpe Road, Etobicoke, ON M9C 2Z4 0.91km -
Loblaws
380 The East Mall, Etobicoke, ON M9B 6L5 1.25km -
Metro
250 The East Mall, Etobicoke, ON M9B 3Y9 1.35km
-
The Beer Store
666 Burhhamthorpe Road, Toronto, ON M9C 2Z4 0.81km -
LCBO
662 Burnhamthorpe Road, Etobicoke, ON M9C 2Z4 0.9km -
LCBO
Cloverdale Mall, 250 The East Mall, Toronto, ON M9B 3Y8 1.35km
-
Saturn Shell
677 Burnhamthorpe Road, Etobicoke, ON M9C 2Z5 0.94km -
Mississauga Toyota
2215 Dundas Street E, Mississauga, ON L4X 2X2 1km -
Mister Transmission
2191 Dundas Street E, Mississauga, ON L4X 1M3 1.02km
-
Cineplex Cinemas Queensway and VIP
1025 The Queensway, Etobicoke, ON M8Z 6C7 4.73km -
Kingsway Theatre
3030 Bloor Street W, Toronto, ON M8X 1C4 4.88km -
Stage West All Suite Hotel & Theatre Restaurant
5400 Dixie Road, Mississauga, ON L4W 4T4 4.97km
-
Toronto Public Library Eatonville
430 Burnhamthorpe Road, Toronto, ON M9B 2B1 1.5km -
Elmbrook Library
2 Elmbrook Crescent, Toronto, ON M9C 5B4 2.91km -
Burnhamthorpe Branch Library
1350 Burnhamthorpe Road E, Mississauga, ON L4Y 3V9 3.03km
-
Queensway Care Centre
150 Sherway Drive, Etobicoke, ON M9C 1A4 2.99km -
Trillium Health Centre - Toronto West Site
150 Sherway Drive, Toronto, ON M9C 1A4 2.99km -
Fusion Hair Therapy
33 City Centre Drive, Suite 680, Mississauga, ON L5B 2N5 7.17km
-
Pools, Mississauga , Forest Glen Park Splash Pad
3545 Fieldgate Dr, Mississauga ON 2.51km -
Marie Curtis Park
40 2nd St, Etobicoke ON M8V 2X3 5.57km -
Mississauga Valley Park
1275 Mississauga Valley Blvd, Mississauga ON L5A 3R8 6.24km
-
Scotiabank
1825 Dundas St E (Wharton Way), Mississauga ON L4X 2X1 1.84km -
TD Bank Financial Group
689 Evans Ave, Etobicoke ON M9C 1A2 3.21km -
TD Bank Financial Group
1315 the Queensway (Kipling), Etobicoke ON M8Z 1S8 3.89km
- 2 bath
- 3 bed
- 1100 sqft
36 Tunbridge Crescent, Toronto, Ontario • M9C 3L6 • Etobicoke West Mall
- 3 bath
- 4 bed
- 2500 sqft
1856 Briarcrook Crescent, Mississauga, Ontario • L4X 1X4 • Applewood
- 3 bath
- 3 bed
34 West Wareside Road, Toronto, Ontario • M9C 3J1 • Eringate-Centennial-West Deane
- 5 bath
- 4 bed
- 3000 sqft
31 Shaver Avenue South, Toronto, Ontario • M9B 3T2 • Islington-City Centre West














