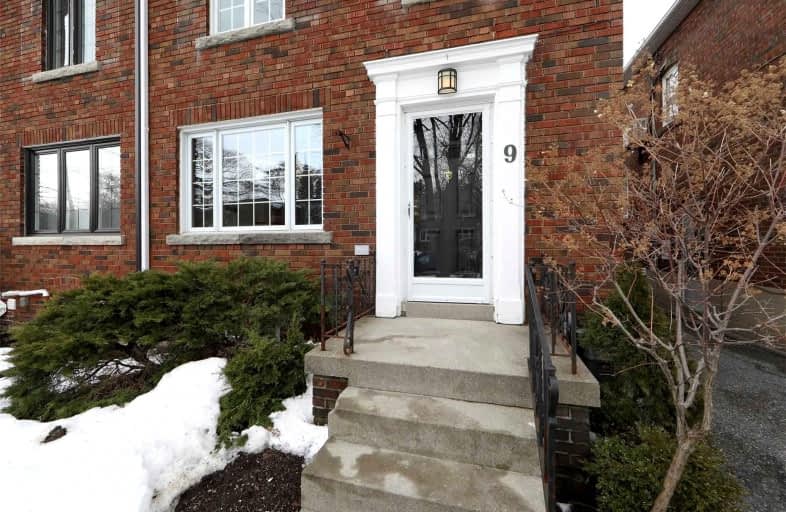
Bloorview School Authority
Elementary: HospitalPark Lane Public School
Elementary: PublicSt Anselm Catholic School
Elementary: CatholicBessborough Drive Elementary and Middle School
Elementary: PublicMaurice Cody Junior Public School
Elementary: PublicNorthlea Elementary and Middle School
Elementary: PublicMsgr Fraser College (Midtown Campus)
Secondary: CatholicLeaside High School
Secondary: PublicYork Mills Collegiate Institute
Secondary: PublicNorth Toronto Collegiate Institute
Secondary: PublicMarc Garneau Collegiate Institute
Secondary: PublicNorthern Secondary School
Secondary: Public-
Whole Foods Market
1860 Bayview Avenue, Toronto 0.75km -
Bayview & Eglinton
656 Eglinton Avenue East, Toronto 0.93km -
Metro
656 Eglinton Avenue East, Toronto 0.93km
-
The Beer Store
609 Roehampton Avenue, Toronto 0.89km -
The Wine Shop
Metro 656 Eglinton Avenue East Central, Toronto 0.93km -
Northern Landings GinBerry
65 Wicksteed Avenue, East York 0.97km
-
Domino's Pizza
784 Eglinton Avenue East, Toronto 0.39km -
The Proud Vegan
804 Eglinton Avenue East, East York 0.39km -
Mt Everest Restaurant
804 Eglinton Avenue East, East York 0.4km
-
Tim Hortons
150 Kilgour Road, East York 0.46km -
Harlequin's Cafeteria
2075 Bayview Avenue, Toronto 0.71km -
WFM Coffee Bar
1860 Bayview Avenue, Toronto 0.72km
-
Scotiabank
880 Eglinton Avenue East, East York 0.47km -
TD Canada Trust Branch and ATM
89 Vanderhoof Avenue, Toronto 0.69km -
TD Canada Trust Branch & ATM
1870 Bayview Avenue Unit 104, Toronto 0.71km
-
Esso
1840 Bayview Avenue, North York 0.74km -
Circle K
1840 Bayview Avenue, North York 0.76km -
Shell
1800 Bayview Avenue, Toronto 0.82km
-
Toronto Rehabilitation Institute Rumsey Centre
347 Rumsey Road, Toronto 0.27km -
Núcleo Pilates & Rowing
203-862 Eglinton Avenue East, East York 0.43km -
InsideOut Health + Fitness
210 Laird Drive, East York 0.71km
-
Kilgour Parkette
1, Kilgour Road, Toronto 0.27km -
Howard Talbot Park
635 Eglinton Avenue East, East York 0.7km -
Ontario Outdoor
1833 Bayview Avenue, East York 0.72km
-
UHN Library and Information Services
Rumsey Cardiac Centre, University Health Network Toronto Rehab, 347 Rumsey Road Room 224, Toronto 0.34km -
Sunnybrook Health Sciences Centre -Sunnybrook R. Ian Macdonald Library
2075 Bayview Avenue, Toronto 0.7km -
Toronto Public Library - Leaside Branch
165 McRae Drive, East York 1.12km
-
Leaside Hospital
Toronto 0.25km -
Toronto Rehabilitation Institute Lyndhurst Centre
520 Sutherland Drive, Toronto 0.32km -
Parking Garage 3, Sunnybrook Health Sciences Centre
175 Life Saving Drive, Toronto 0.62km
-
Leaside Community Pharmacy
795 Eglinton Avenue East, East York 0.43km -
LMC Pharmacy
1929 Bayview Avenue, East York 0.71km -
Shoppers Drug Mart
1860 Bayview Avenue Unit 101, Toronto 0.72km
-
Designer Row
Designer Row Inc Leaside Centre, 815 Eglinton Avenue East, East York 0.51km -
SmartCentres Leaside
147 Laird Drive, East York 0.95km -
Leaside Village
85 Laird Drive, East York 1.35km
-
Regent Theatre
551 Mount Pleasant Road, Toronto 2.07km
-
The Leaside Pub
190 Laird Drive, East York 0.79km -
LOCAL Public Eatery
180 Laird Drive, East York 0.86km -
MJX Juice & Cafe Bar
586 Eglinton Avenue East, Toronto 1.01km
- 1 bath
- 3 bed
- 1100 sqft
75 Manor Road East, Toronto, Ontario • M4S 1R1 • Mount Pleasant West
- 2 bath
- 4 bed
- 1500 sqft
106 Eastbourne Avenue, Toronto, Ontario • M5P 2G3 • Yonge-Eglinton
- 3 bath
- 3 bed
- 1500 sqft
198 B Moore Avenue, Toronto, Ontario • M4T 1V8 • Rosedale-Moore Park














