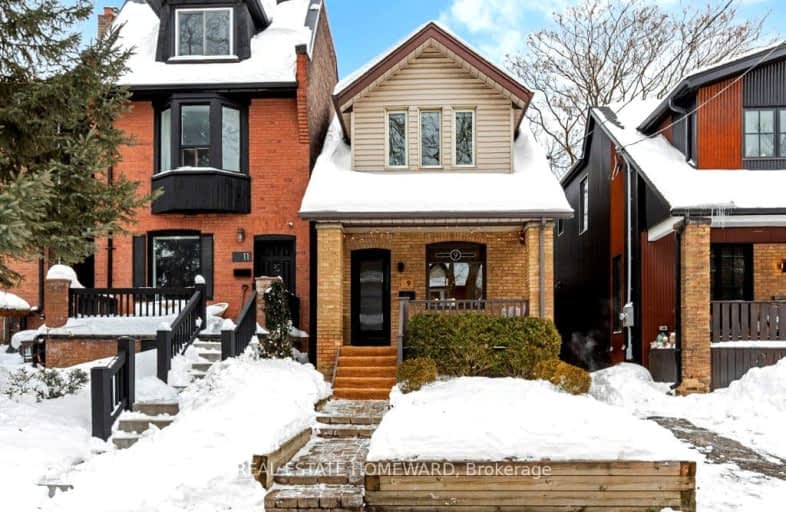Walker's Paradise
- Daily errands do not require a car.
Excellent Transit
- Most errands can be accomplished by public transportation.
Biker's Paradise
- Daily errands do not require a car.

East Alternative School of Toronto
Elementary: PublicBruce Public School
Elementary: PublicSt Joseph Catholic School
Elementary: CatholicBlake Street Junior Public School
Elementary: PublicLeslieville Junior Public School
Elementary: PublicMorse Street Junior Public School
Elementary: PublicFirst Nations School of Toronto
Secondary: PublicSEED Alternative
Secondary: PublicEastdale Collegiate Institute
Secondary: PublicSubway Academy I
Secondary: PublicSt Patrick Catholic Secondary School
Secondary: CatholicRiverdale Collegiate Institute
Secondary: Public-
Greenwood Park
150 Greenwood Ave (at Dundas), Toronto ON M4L 2R1 0.88km -
Withrow Park Off Leash Dog Park
Logan Ave (Danforth), Toronto ON 1.56km -
Oakvale Green Space
Phin Avenue, Toronto ON 1.68km
-
TD Bank Financial Group
5875 Leslie St, Toronto ON M2H 1J8 0.84km -
TD Bank Financial Group
480 Danforth Ave (at Logan ave.), Toronto ON M4K 1P4 2.1km -
TD Bank Financial Group
991 Pape Ave (at Floyd Ave.), Toronto ON M4K 3V6 2.92km
- 2 bath
- 3 bed
- 1100 sqft
600 Rhodes Avenue, Toronto, Ontario • M4J 4X6 • Greenwood-Coxwell
- 2 bath
- 3 bed
- 1100 sqft
35 Gifford Street, Toronto, Ontario • M5A 3H9 • Cabbagetown-South St. James Town














