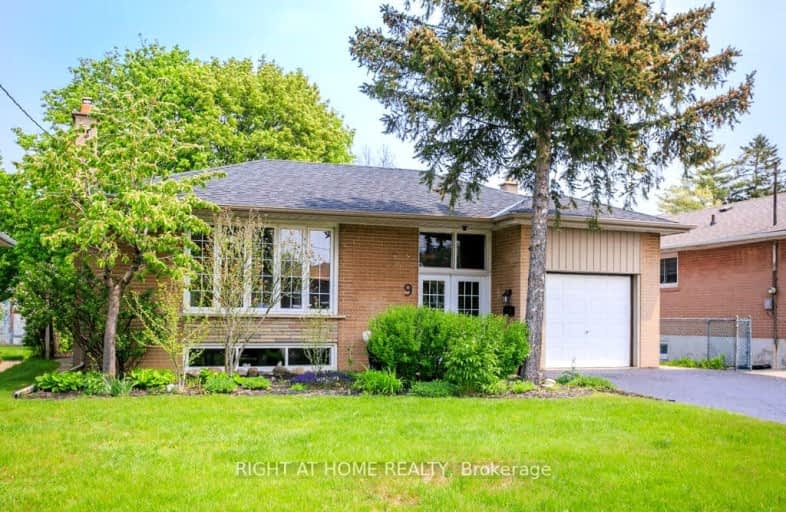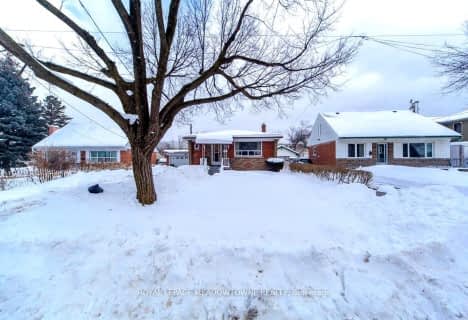Car-Dependent
- Almost all errands require a car.
Good Transit
- Some errands can be accomplished by public transportation.
Bikeable
- Some errands can be accomplished on bike.

Westway Junior School
Elementary: PublicÉcole élémentaire Félix-Leclerc
Elementary: PublicSt Maurice Catholic School
Elementary: CatholicTransfiguration of our Lord Catholic School
Elementary: CatholicKingsview Village Junior School
Elementary: PublicDixon Grove Junior Middle School
Elementary: PublicSchool of Experiential Education
Secondary: PublicCentral Etobicoke High School
Secondary: PublicDon Bosco Catholic Secondary School
Secondary: CatholicKipling Collegiate Institute
Secondary: PublicRichview Collegiate Institute
Secondary: PublicMartingrove Collegiate Institute
Secondary: Public-
St Louis Bar and Grill
557 Dixon Road, Unit 130, Toronto, ON M9W 1A8 1km -
Milestones
646 Dixon Rd, Etobicoke, ON M9W 1J1 1.36km -
Schuey's Bar & Grill
1130 Martin Grove Road, Etobicoke, ON M9W 4W1 1.57km
-
McDonald's
1735 Kipling Ave, Westway Centre, Etobicoke, ON M9R 2Y8 0.21km -
Montesanto Bakery
5 Lavington Drive, Etobicoke, ON M9R 2H1 0.32km -
Tim Hortons
415 The Westway, Etobicoke, ON M9R 1H5 1.11km
-
Shoppers Drug Mart
1735 Kipling Avenue, Unit 2, Westway Plaza, Etobicoke, ON M9R 2Y8 0.23km -
Emiliano & Ana's No Frills
245 Dixon Road, Toronto, ON M9P 2M4 1.23km -
Shopper's Drug Mart
123 Rexdale Boulevard, Rexdale, ON M9W 0B1 2.14km
-
McDonald's
1735 Kipling Ave, Westway Centre, Etobicoke, ON M9R 2Y8 0.21km -
Gourmet Express
1735 Kipling Ave, Etobicoke, ON M9R 2Y8 0.23km -
Subway
1735 Kipling Avenue, Toronto, ON M9R 2Y8 0.23km
-
Crossroads Plaza
2625 Weston Road, Toronto, ON M9N 3W1 2.99km -
Woodbine Pharmacy
500 Rexdale Boulevard, Etobicoke, ON M9W 6K5 4.09km -
HearingLife
270 The Kingsway, Etobicoke, ON M9A 3T7 4.7km
-
Emiliano & Ana's No Frills
245 Dixon Road, Toronto, ON M9P 2M4 1.23km -
Metro
201 Lloyd Manor Road, Etobicoke, ON M9B 6H6 1.96km -
Metro
1500 Royal York Road, Etobicoke, ON M9P 3B6 2.25km
-
LCBO
211 Lloyd Manor Road, Toronto, ON M9B 6H6 2km -
LCBO
2625D Weston Road, Toronto, ON M9N 3W1 3.19km -
LCBO
Albion Mall, 1530 Albion Rd, Etobicoke, ON M9V 1B4 5.69km
-
Canadian Appliance Source
90 Ronson Drive, Etobicoke, ON M9W 1B6 0.78km -
Petro-Canada
585 Dixon Road, Toronto, ON M9W 1A8 1.14km -
Park 'N Fly
626 Dixon Road, Toronto, ON M9W 1J1 1.27km
-
Imagine Cinemas
500 Rexdale Boulevard, Toronto, ON M9W 6K5 4.48km -
Albion Cinema I & II
1530 Albion Road, Etobicoke, ON M9V 1B4 5.69km -
Kingsway Theatre
3030 Bloor Street W, Toronto, ON M8X 1C4 6.33km
-
Richview Public Library
1806 Islington Ave, Toronto, ON M9P 1L4 1.82km -
Northern Elms Public Library
123b Rexdale Blvd., Toronto, ON M9W 1P1 2.07km -
Toronto Public Library - Weston
2 King Street, Toronto, ON M9N 1K9 3.29km
-
William Osler Health Centre
Etobicoke General Hospital, 101 Humber College Boulevard, Toronto, ON M9V 1R8 5.13km -
Humber River Hospital
1235 Wilson Avenue, Toronto, ON M3M 0B2 6.64km -
Humber River Regional Hospital
2175 Keele Street, York, ON M6M 3Z4 6.9km
-
Riverlea Park
919 Scarlett Rd, Toronto ON M9P 2V3 2.99km -
Toronto Pearson International Airport Pet Park
Mississauga ON 3.84km -
Ravenscrest Park
305 Martin Grove Rd, Toronto ON M1M 1M1 3.81km
-
TD Bank Financial Group
1440 Royal York Rd (Summitcrest), Etobicoke ON M9P 3B1 2.6km -
CIBC
5980 Airport Rd, Mississauga ON L5P 1B2 4.39km -
TD Bank Financial Group
500 Rexdale Blvd, Etobicoke ON M9W 6K5 4.49km
- 2 bath
- 3 bed
- 1100 sqft
28 Thelmere Place, Toronto, Ontario • M9R 2B7 • Willowridge-Martingrove-Richview
- 3 bath
- 4 bed
- 1500 sqft
41 Tofield Crescent, Toronto, Ontario • M9W 2B8 • Rexdale-Kipling
- 3 bath
- 3 bed
- 1100 sqft
32 Farley Crescent, Toronto, Ontario • M9R 2A6 • Willowridge-Martingrove-Richview
- 2 bath
- 3 bed
- 2000 sqft
11 Braywin Drive, Toronto, Ontario • M9P 2N9 • Kingsview Village-The Westway
- 2 bath
- 3 bed
- 3000 sqft
82 Princess Margaret Boulevard, Toronto, Ontario • M9B 2Y9 • Princess-Rosethorn
- 2 bath
- 4 bed
4 Zealand Road West, Toronto, Ontario • M9R 3W4 • Willowridge-Martingrove-Richview
- 2 bath
- 3 bed
- 1100 sqft
78 WINCOTT Drive, Toronto, Ontario • M9R 2P1 • Kingsview Village-The Westway
- — bath
- — bed
- — sqft
6 LACHINE Court, Toronto, Ontario • M9C 4A5 • Eringate-Centennial-West Deane
- 2 bath
- 3 bed
23 Templar Drive, Toronto, Ontario • M9R 3C6 • Kingsview Village-The Westway














