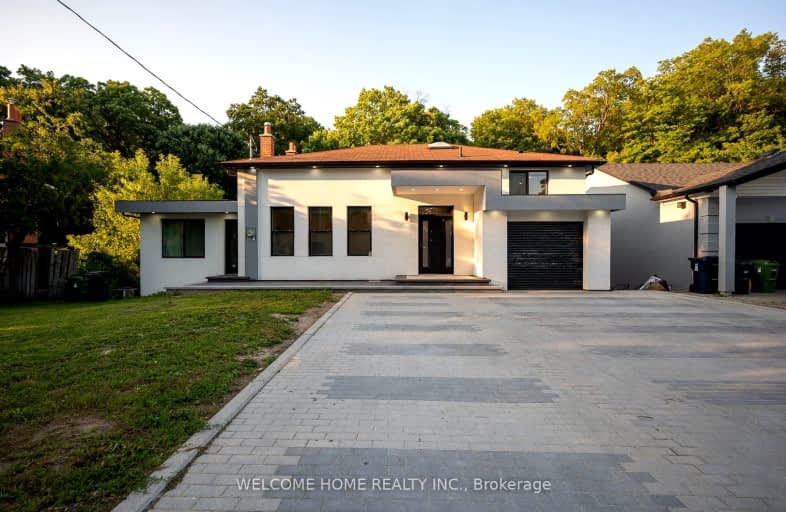Car-Dependent
- Most errands require a car.
27
/100
Good Transit
- Some errands can be accomplished by public transportation.
60
/100
Somewhat Bikeable
- Almost all errands require a car.
24
/100

ÉÉC Saint-Noël-Chabanel-Toronto
Elementary: Catholic
1.04 km
St Martha Catholic School
Elementary: Catholic
0.91 km
Calico Public School
Elementary: Public
0.61 km
Beverley Heights Middle School
Elementary: Public
0.35 km
Tumpane Public School
Elementary: Public
0.71 km
St Conrad Catholic School
Elementary: Catholic
0.69 km
Downsview Secondary School
Secondary: Public
1.75 km
Madonna Catholic Secondary School
Secondary: Catholic
1.87 km
C W Jefferys Collegiate Institute
Secondary: Public
2.76 km
James Cardinal McGuigan Catholic High School
Secondary: Catholic
3.43 km
Weston Collegiate Institute
Secondary: Public
3.31 km
Chaminade College School
Secondary: Catholic
2.59 km



