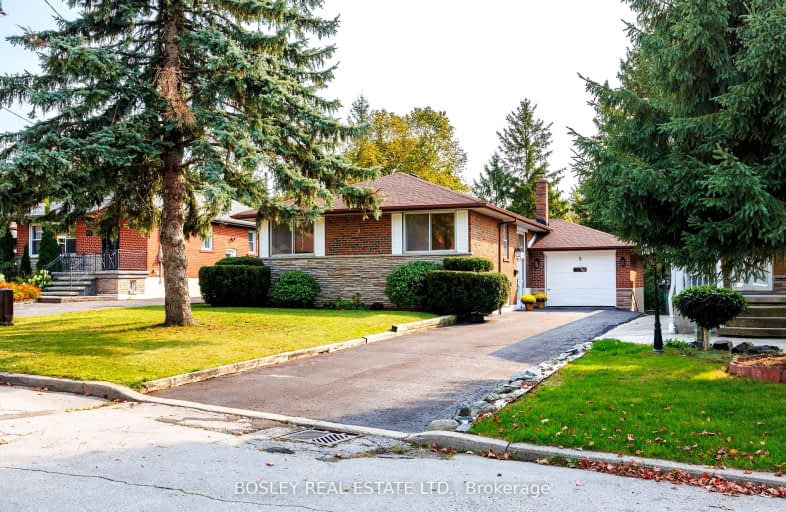Somewhat Walkable
- Some errands can be accomplished on foot.
62
/100
Excellent Transit
- Most errands can be accomplished by public transportation.
71
/100
Somewhat Bikeable
- Most errands require a car.
40
/100

ÉIC Père-Philippe-Lamarche
Elementary: Catholic
0.78 km
École élémentaire Académie Alexandre-Dumas
Elementary: Public
0.47 km
Glen Ravine Junior Public School
Elementary: Public
1.22 km
Knob Hill Public School
Elementary: Public
0.51 km
St Rose of Lima Catholic School
Elementary: Catholic
1.25 km
John McCrae Public School
Elementary: Public
0.36 km
Caring and Safe Schools LC3
Secondary: Public
2.21 km
ÉSC Père-Philippe-Lamarche
Secondary: Catholic
0.78 km
South East Year Round Alternative Centre
Secondary: Public
2.18 km
David and Mary Thomson Collegiate Institute
Secondary: Public
1.55 km
Jean Vanier Catholic Secondary School
Secondary: Catholic
1.58 km
Cedarbrae Collegiate Institute
Secondary: Public
1.82 km
-
Thomson Memorial Park
1005 Brimley Rd, Scarborough ON M1P 3E8 1.79km -
Birkdale Ravine
1100 Brimley Rd, Scarborough ON M1P 3X9 2.5km -
Guildwood Park
201 Guildwood Pky, Toronto ON M1E 1P5 4.15km
-
TD Bank Financial Group
2650 Lawrence Ave E, Scarborough ON M1P 2S1 1.82km -
Scotiabank
2154 Lawrence Ave E (Birchmount & Lawrence), Toronto ON M1R 3A8 3.37km -
TD Bank Financial Group
2020 Eglinton Ave E, Scarborough ON M1L 2M6 3.67km













