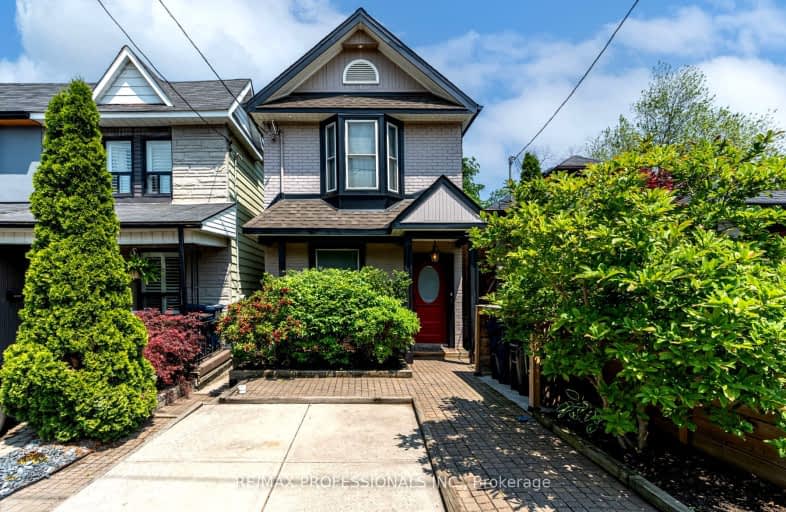Walker's Paradise
- Daily errands do not require a car.
Excellent Transit
- Most errands can be accomplished by public transportation.
Very Bikeable
- Most errands can be accomplished on bike.

D A Morrison Middle School
Elementary: PublicEarl Beatty Junior and Senior Public School
Elementary: PublicEarl Haig Public School
Elementary: PublicGledhill Junior Public School
Elementary: PublicSt Brigid Catholic School
Elementary: CatholicBowmore Road Junior and Senior Public School
Elementary: PublicEast York Alternative Secondary School
Secondary: PublicGreenwood Secondary School
Secondary: PublicSt Patrick Catholic Secondary School
Secondary: CatholicMonarch Park Collegiate Institute
Secondary: PublicEast York Collegiate Institute
Secondary: PublicMalvern Collegiate Institute
Secondary: Public-
Edie's Place Bar & Cafe
2100 Danforth Avenue, Toronto, ON M4C 1J9 0.13km -
Firkin On Danforth
2057B Danforth Avenue E, Toronto, ON M4C 1J8 0.24km -
Kilt and Harp
2046 Danforth Avenue, Toronto, ON M4C 1J8 0.25km
-
Coffee Time
2146 Danforth Avenue, Toronto, ON M4C 1J9 0.13km -
Edie's Place Bar & Cafe
2100 Danforth Avenue, Toronto, ON M4C 1J9 0.13km -
Poured Coffee
2165 Danforth Avenue, Toronto, ON M4C 1K4 0.17km
-
Drugstore Pharmacy In Valumart
985 Woodbine Avenue, Toronto, ON M4C 4B8 0.11km -
Shoppers Drug Mart
2494 Danforth Avenue, Toronto, ON M4C 1K9 0.67km -
Shoppers Drug Mart
1630 Danforth Ave, Toronto, ON M4C 1H6 0.91km
-
Hot Pot Cafe
2134 Danforth Avenue, Toronto, ON M4C 1J9 0.13km -
Brick Farm Breakfast
2116 Danforth Avenue, Toronto, ON M4C 1J9 0.13km -
Edie's Place Bar & Cafe
2100 Danforth Avenue, Toronto, ON M4C 1J9 0.13km
-
Shoppers World
3003 Danforth Avenue, East York, ON M4C 1M9 1.91km -
Beach Mall
1971 Queen Street E, Toronto, ON M4L 1H9 2.15km -
Gerrard Square
1000 Gerrard Street E, Toronto, ON M4M 3G6 2.96km
-
Davidson's Valumart
985 Woodbine Ave, Toronto, ON M4C 4B8 0.11km -
Choo's Garden Supermarket
2134 Danforth Ave, Toronto, ON M4C 1J9 0.12km -
Vincenzo Supermarket
2406 Danforth Ave, Toronto, ON M4C 1K7 0.52km
-
Beer & Liquor Delivery Service Toronto
Toronto, ON 0.87km -
LCBO - Coxwell
1009 Coxwell Avenue, East York, ON M4C 3G4 1.72km -
LCBO - Danforth and Greenwood
1145 Danforth Ave, Danforth and Greenwood, Toronto, ON M4J 1M5 1.85km
-
Petro-Canada
2265 Danforth Ave, Toronto, ON M4C 1K5 0.32km -
Toronto Honda
2300 Danforth Ave, Toronto, ON M4C 1K6 0.3km -
Accuserv Heating and Air Conditioning
1167 Woodbine Avenue, Suite 2, Toronto, ON M4C 4C6 0.47km
-
Alliance Cinemas The Beach
1651 Queen Street E, Toronto, ON M4L 1G5 2.29km -
Fox Theatre
2236 Queen St E, Toronto, ON M4E 1G2 2.55km -
Funspree
Toronto, ON M4M 3A7 2.7km
-
Danforth/Coxwell Library
1675 Danforth Avenue, Toronto, ON M4C 5P2 0.86km -
S. Walter Stewart Library
170 Memorial Park Ave, Toronto, ON M4J 2K5 1.53km -
Gerrard/Ashdale Library
1432 Gerrard Street East, Toronto, ON M4L 1Z6 1.83km
-
Michael Garron Hospital
825 Coxwell Avenue, East York, ON M4C 3E7 1.09km -
Providence Healthcare
3276 Saint Clair Avenue E, Toronto, ON M1L 1W1 3.49km -
Bridgepoint Health
1 Bridgepoint Drive, Toronto, ON M4M 2B5 4.2km
-
Taylor Creek Park
200 Dawes Rd (at Crescent Town Rd.), Toronto ON M4C 5M8 1.12km -
Kew Gardens
2075 Queen St E (btwn Waverly Rd. & Lee Ave.), Toronto ON M4L 1J1 2.27km -
Greenwood Park
150 Greenwood Ave (at Dundas), Toronto ON M4L 2R1 2.42km
-
TD Bank Financial Group
991 Pape Ave (at Floyd Ave.), Toronto ON M4K 3V6 2.88km -
RBC Royal Bank
65 Overlea Blvd, Toronto ON M4H 1P1 3.34km -
TD Bank Financial Group
16B Leslie St (at Lake Shore Blvd), Toronto ON M4M 3C1 3.5km
- 2 bath
- 2 bed
109 Virginia Avenue, Toronto, Ontario • M4C 2T1 • Danforth Village-East York
- 2 bath
- 2 bed
111 Virginia Avenue, Toronto, Ontario • M4C 2T1 • Danforth Village-East York
- 2 bath
- 3 bed
- 1100 sqft
600 Rhodes Avenue, Toronto, Ontario • M4J 4X6 • Greenwood-Coxwell
- 2 bath
- 3 bed
- 1100 sqft
61 Newlands Avenue, Toronto, Ontario • M1L 1S1 • Clairlea-Birchmount














