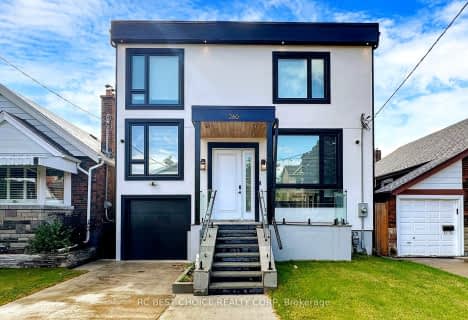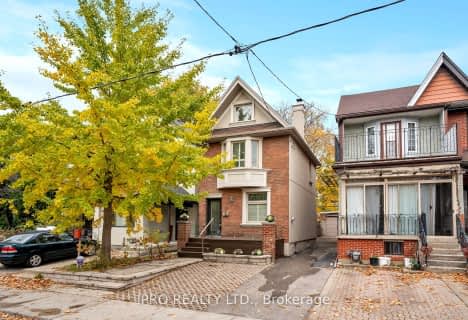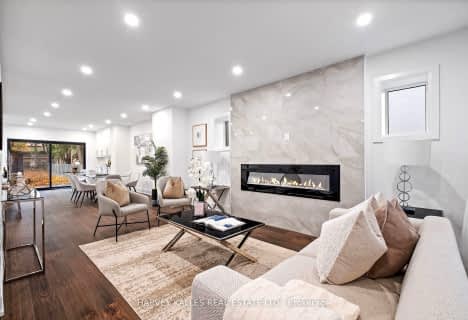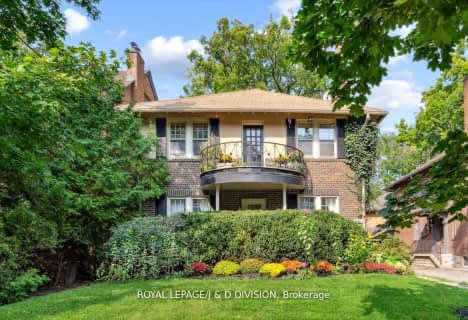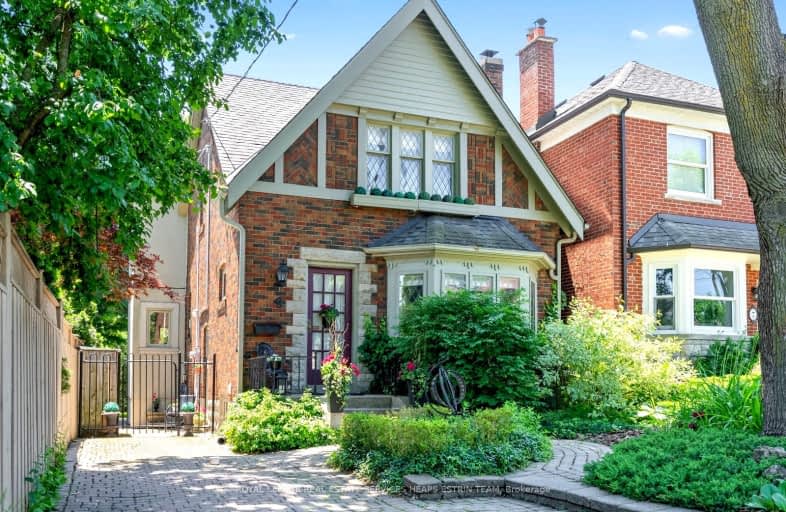
Walker's Paradise
- Daily errands do not require a car.
Excellent Transit
- Most errands can be accomplished by public transportation.
Very Bikeable
- Most errands can be accomplished on bike.

Bennington Heights Elementary School
Elementary: PublicRolph Road Elementary School
Elementary: PublicSt Anselm Catholic School
Elementary: CatholicBessborough Drive Elementary and Middle School
Elementary: PublicMaurice Cody Junior Public School
Elementary: PublicNorthlea Elementary and Middle School
Elementary: PublicMsgr Fraser College (Midtown Campus)
Secondary: CatholicCALC Secondary School
Secondary: PublicLeaside High School
Secondary: PublicRosedale Heights School of the Arts
Secondary: PublicNorth Toronto Collegiate Institute
Secondary: PublicNorthern Secondary School
Secondary: Public-
Wilket Creek Park
1121 Leslie St (at Eglinton Ave. E), Toronto ON 2.35km -
Sunnybrook Park
Eglinton Ave E (at Leslie St), Toronto ON 2.05km -
88 Erskine Dog Park
Toronto ON 2.37km
-
RBC Royal Bank
45 Wicksteed Ave, Toronto ON M4G 4H9 0.61km -
TD Bank Financial Group
1870 Bayview Ave, Toronto ON M4G 0C3 1.16km -
RBC Royal Bank
2346 Yonge St (at Orchard View Blvd.), Toronto ON M4P 2W7 2.45km
- 6 bath
- 6 bed
- 3000 sqft
260 Dewhurst Boulevard North, Toronto, Ontario • M4J 3K8 • Danforth Village-East York
- 4 bath
- 3 bed
- 1500 sqft
228 Donlands Avenue, Toronto, Ontario • M4J 3R2 • Danforth Village-East York
- 3 bath
- 3 bed
- 1500 sqft
198 B Moore Avenue, Toronto, Ontario • M4T 1V8 • Rosedale-Moore Park
- 2 bath
- 6 bed
338 Saint Clair Avenue East, Toronto, Ontario • M4T 1P4 • Rosedale-Moore Park






