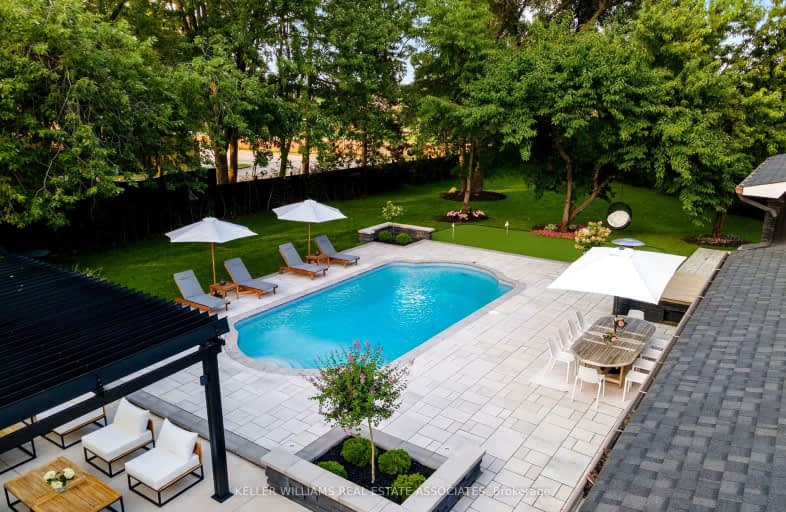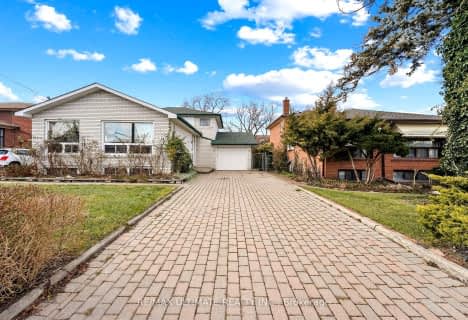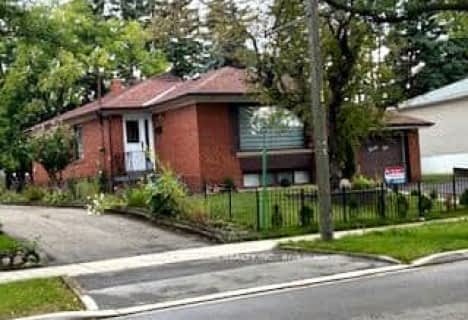
Somewhat Walkable
- Some errands can be accomplished on foot.
Excellent Transit
- Most errands can be accomplished by public transportation.
Bikeable
- Some errands can be accomplished on bike.

Rivercrest Junior School
Elementary: PublicElmbank Junior Middle Academy
Elementary: PublicGreenholme Junior Middle School
Elementary: PublicWest Humber Junior Middle School
Elementary: PublicBeaumonde Heights Junior Middle School
Elementary: PublicSt Andrew Catholic School
Elementary: CatholicCaring and Safe Schools LC1
Secondary: PublicThistletown Collegiate Institute
Secondary: PublicFather Henry Carr Catholic Secondary School
Secondary: CatholicMonsignor Percy Johnson Catholic High School
Secondary: CatholicNorth Albion Collegiate Institute
Secondary: PublicWest Humber Collegiate Institute
Secondary: Public-
Boyd Conservation Area
8739 Islington Ave, Vaughan ON L4L 0J5 6.1km -
York Lions Stadium
Ian MacDonald Blvd, Toronto ON 7.26km -
Humbertown Park
Toronto ON 9.13km
-
BMO Bank of Montreal
1 York Gate Blvd (Jane/Finch), Toronto ON M3N 3A1 5.39km -
Scotiabank
7600 Weston Rd, Woodbridge ON L4L 8B7 6.27km -
TD Bank Financial Group
250 Wincott Dr, Etobicoke ON M9R 2R5 6.82km
- 3 bath
- 3 bed
4 Waltham Drive, Toronto, Ontario • M9V 1S5 • Thistletown-Beaumonde Heights
- 3 bath
- 6 bed
- 1100 sqft
237 Taysham Crescent, Toronto, Ontario • M9V 1X8 • Thistletown-Beaumonde Heights












