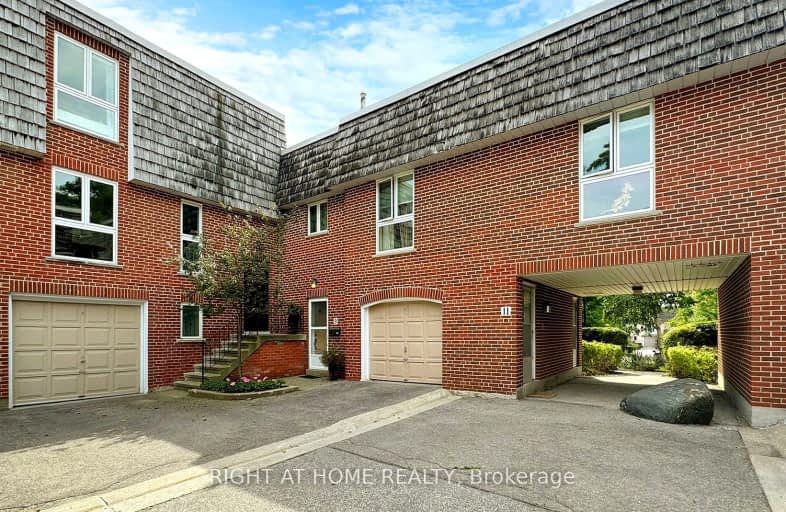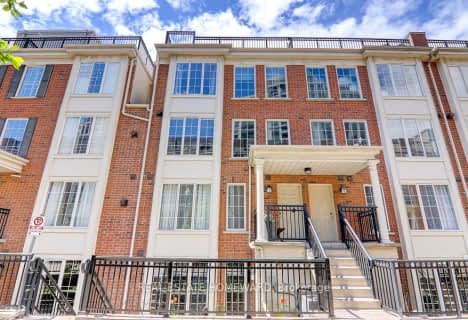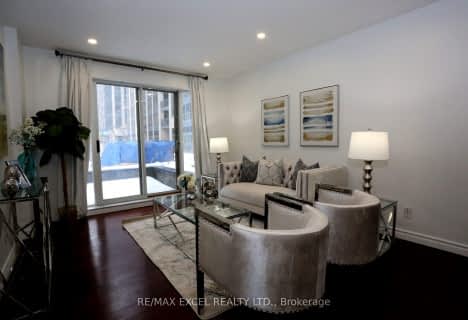Somewhat Walkable
- Some errands can be accomplished on foot.
Good Transit
- Some errands can be accomplished by public transportation.
Somewhat Bikeable
- Most errands require a car.

École élémentaire Étienne-Brûlé
Elementary: PublicHarrison Public School
Elementary: PublicSt Andrew's Junior High School
Elementary: PublicWindfields Junior High School
Elementary: PublicDunlace Public School
Elementary: PublicOwen Public School
Elementary: PublicSt Andrew's Junior High School
Secondary: PublicWindfields Junior High School
Secondary: PublicÉcole secondaire Étienne-Brûlé
Secondary: PublicCardinal Carter Academy for the Arts
Secondary: CatholicYork Mills Collegiate Institute
Secondary: PublicEarl Haig Secondary School
Secondary: Public-
Irving Paisley Park
0.31km -
Glendora Park
201 Glendora Ave (Willowdale Ave), Toronto ON 1.84km -
Sheppard East Park
Toronto ON 1.99km
-
Scotiabank
1500 Don Mills Rd (York Mills), Toronto ON M3B 3K4 2.77km -
TD Bank Financial Group
15 Clock Tower Rd (Shops at Don Mills), Don Mills ON M3C 0E1 3.49km -
TD Bank Financial Group
5650 Yonge St (at Finch Ave.), North York ON M2M 4G3 4.27km
- — bath
- — bed
- — sqft
91 Scenic Mill Way, Toronto, Ontario • M2L 1S9 • St. Andrew-Windfields
- 3 bath
- 3 bed
- 1200 sqft
17-90 George Henry Boulevard, Toronto, Ontario • M2J 1E7 • Henry Farm
- 3 bath
- 3 bed
- 1800 sqft
TH122-5418 Yonge Street, Toronto, Ontario • M2N 6X4 • Willowdale West
- 4 bath
- 3 bed
- 1400 sqft
Th17-113 Mcmahon Drive, Toronto, Ontario • M2K 0E5 • Bayview Village
- 2 bath
- 3 bed
- 1200 sqft
77 Cheryl Shep Way, Toronto, Ontario • M2J 4R5 • Don Valley Village
- 2 bath
- 3 bed
- 1400 sqft
89 Scenic Mill Way, Toronto, Ontario • M2L 1S9 • St. Andrew-Windfields
- 3 bath
- 2 bed
- 1000 sqft
114-38 Hollywood Avenue, Toronto, Ontario • M2N 6R6 • Willowdale East
- 3 bath
- 3 bed
- 1400 sqft
108-23 Hollywood Avenue, Toronto, Ontario • M2N 7L8 • Willowdale East
- 3 bath
- 4 bed
- 1600 sqft
1206-28 Sommerset Way, Toronto, Ontario • M2N 6W7 • Willowdale East













