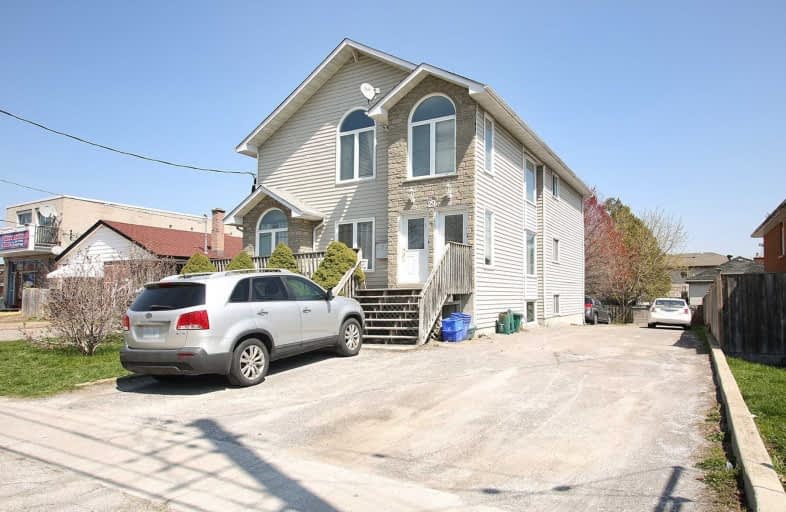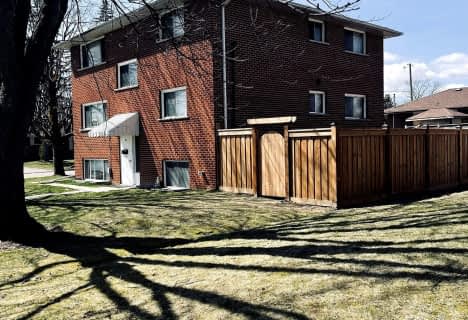
St Hedwig Catholic School
Elementary: Catholic
1.05 km
Sir Albert Love Catholic School
Elementary: Catholic
1.33 km
Vincent Massey Public School
Elementary: Public
1.16 km
Coronation Public School
Elementary: Public
0.90 km
David Bouchard P.S. Elementary Public School
Elementary: Public
1.29 km
Clara Hughes Public School Elementary Public School
Elementary: Public
1.00 km
DCE - Under 21 Collegiate Institute and Vocational School
Secondary: Public
1.90 km
Durham Alternative Secondary School
Secondary: Public
3.00 km
G L Roberts Collegiate and Vocational Institute
Secondary: Public
4.62 km
Monsignor John Pereyma Catholic Secondary School
Secondary: Catholic
2.35 km
Eastdale Collegiate and Vocational Institute
Secondary: Public
1.30 km
O'Neill Collegiate and Vocational Institute
Secondary: Public
1.93 km






