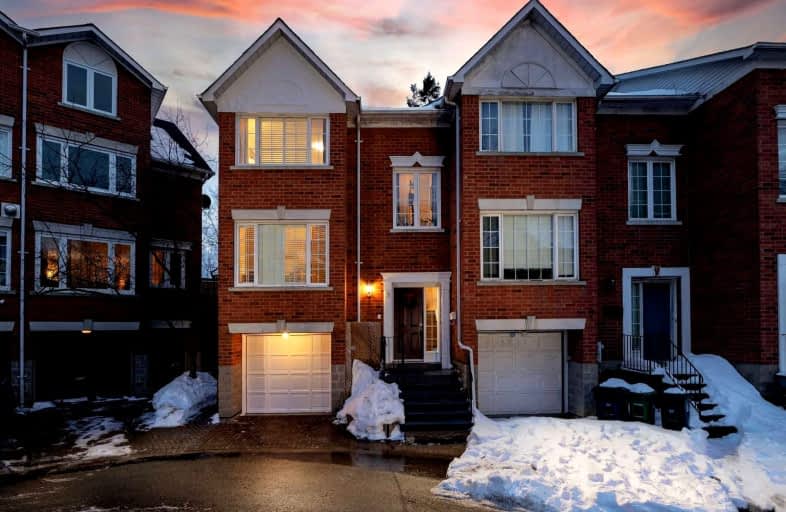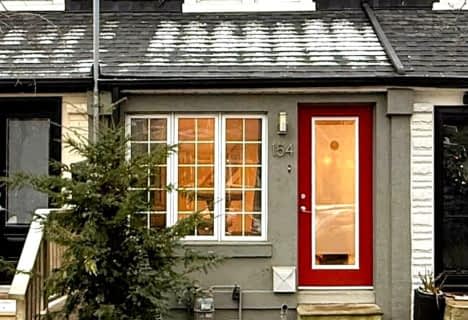
Equinox Holistic Alternative School
Elementary: Public
0.84 km
Norway Junior Public School
Elementary: Public
0.83 km
ÉÉC Georges-Étienne-Cartier
Elementary: Catholic
0.93 km
Roden Public School
Elementary: Public
0.87 km
Duke of Connaught Junior and Senior Public School
Elementary: Public
0.93 km
Bowmore Road Junior and Senior Public School
Elementary: Public
0.67 km
School of Life Experience
Secondary: Public
1.78 km
Greenwood Secondary School
Secondary: Public
1.78 km
Notre Dame Catholic High School
Secondary: Catholic
1.97 km
St Patrick Catholic Secondary School
Secondary: Catholic
1.47 km
Monarch Park Collegiate Institute
Secondary: Public
1.23 km
Riverdale Collegiate Institute
Secondary: Public
1.75 km





