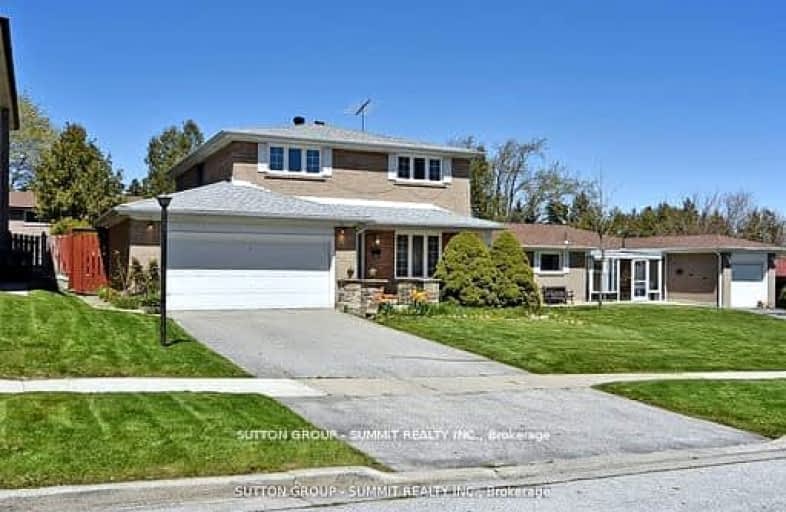Somewhat Walkable
- Some errands can be accomplished on foot.
52
/100
Good Transit
- Some errands can be accomplished by public transportation.
61
/100
Bikeable
- Some errands can be accomplished on bike.
50
/100

Ben Heppner Vocal Music Academy
Elementary: Public
0.28 km
Heather Heights Junior Public School
Elementary: Public
0.30 km
Tecumseh Senior Public School
Elementary: Public
1.22 km
Henry Hudson Senior Public School
Elementary: Public
0.51 km
Golf Road Junior Public School
Elementary: Public
1.12 km
George B Little Public School
Elementary: Public
0.41 km
Native Learning Centre East
Secondary: Public
3.05 km
Maplewood High School
Secondary: Public
2.13 km
West Hill Collegiate Institute
Secondary: Public
1.76 km
Woburn Collegiate Institute
Secondary: Public
1.40 km
Cedarbrae Collegiate Institute
Secondary: Public
2.19 km
St John Paul II Catholic Secondary School
Secondary: Catholic
2.16 km
-
Guildwood Park
201 Guildwood Pky, Toronto ON M1E 1P5 3.29km -
Thomson Memorial Park
1005 Brimley Rd, Scarborough ON M1P 3E8 3.98km -
Birkdale Ravine
1100 Brimley Rd, Scarborough ON M1P 3X9 4.2km
-
Royal Bank of Canada
5080 Sheppard Ave E (at Markham Rd.), Toronto ON M1S 4N3 3.11km -
TD Bank Financial Group
2650 Lawrence Ave E, Scarborough ON M1P 2S1 4.84km -
TD Bank Financial Group
26 William Kitchen Rd (at Kennedy Rd), Scarborough ON M1P 5B7 5.62km


