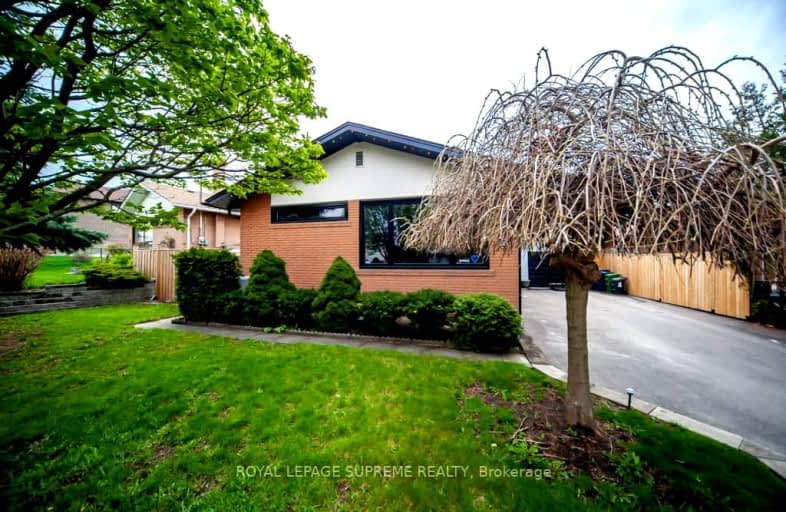Car-Dependent
- Almost all errands require a car.
Good Transit
- Some errands can be accomplished by public transportation.
Somewhat Bikeable
- Most errands require a car.

George Anderson Public School
Elementary: PublicGracefield Public School
Elementary: PublicMaple Leaf Public School
Elementary: PublicAmesbury Middle School
Elementary: PublicBrookhaven Public School
Elementary: PublicSt Francis Xavier Catholic School
Elementary: CatholicYork Humber High School
Secondary: PublicDownsview Secondary School
Secondary: PublicMadonna Catholic Secondary School
Secondary: CatholicWeston Collegiate Institute
Secondary: PublicYork Memorial Collegiate Institute
Secondary: PublicChaminade College School
Secondary: Catholic-
Mick & Bean
1635 Lawrence Avenue W, Toronto, ON M6L 3C9 0.42km -
The Flame Restaurant & Tavern
1387 Lawrence Ave W, North York, ON M6L 1A4 1.08km -
Fullaluv Bar & Grill
1709 Jane Street, Toronto, ON M9N 2S3 1.25km
-
L5F2 Sonia Food Cafe
1575 Lawrence Avenue W, Toronto, ON M6L 1C3 0.19km -
Tim Hortons
2355 Keele St, North York, ON M6M 4A2 0.94km -
McDonald's
1305 Lawrence Avenue W, Wal-Mart - North Park S.C., Toronto, ON M6L 1A5 1.22km
-
Shoppers Drug Mart
1533 Jane Street, Toronto, ON M9N 2R2 1.54km -
Rexall Pharma Plus
1115 Wilson Avenue, Toronto, ON M3M 1G7 2.09km -
Weston Jane Pharmacy
1292 Weston Road, Toronto, ON M6M 4R3 2.12km
-
L5F2 Sonia Food Cafe
1575 Lawrence Avenue W, Toronto, ON M6L 1C3 0.19km -
Pho Bo To
1635 Lawrence Avenue, North York, ON M6L 3C9 0.4km -
Red & White Shawarma
1635 Lawrence Avenue W, Suite 10, Toronto, ON M6L 3C9 0.4km
-
Sheridan Mall
1700 Wilson Avenue, North York, ON M3L 1B2 2.38km -
Lawrence Square
700 Lawrence Ave W, North York, ON M6A 3B4 3.53km -
Yorkdale Shopping Centre
3401 Dufferin Street, Toronto, ON M6A 2T9 3.53km
-
Superking Supermarket
1635 Lawrence Avenue W, Toronto, ON M6L 3C9 0.4km -
Lawrence Supermarket
1635 Lawrence Avenue W, North York, ON M6L 3C9 0.4km -
Metro
1411 Lawrence Avenue W, North York, ON M6L 1A4 0.92km
-
LCBO
1405 Lawrence Ave W, North York, ON M6L 1A4 0.95km -
LCBO
2625D Weston Road, Toronto, ON M9N 3W1 3.42km -
LCBO
2151 St Clair Avenue W, Toronto, ON M6N 1K5 4.32km
-
Shell
2291 Keele Street, North York, ON M6M 3Z9 1.1km -
Coliseum Auto Sales
16 Milford Avenue, North York, ON M6M 2V8 1.14km -
Air Treatment ClimateCare
20 Densley Avenue, Toronto, ON M6M 2R1 1.21km
-
Cineplex Cinemas Yorkdale
Yorkdale Shopping Centre, 3401 Dufferin Street, Toronto, ON M6A 2T9 3.8km -
Kingsway Theatre
3030 Bloor Street W, Toronto, ON M8X 1C4 6.94km -
Revue Cinema
400 Roncesvalles Ave, Toronto, ON M6R 2M9 6.97km
-
Toronto Public Library - Amesbury Park
1565 Lawrence Avenue W, Toronto, ON M6M 4K6 0.29km -
Mount Dennis Library
1123 Weston Road, Toronto, ON M6N 3S3 2.31km -
Toronto Public Library
1700 Wilson Avenue, Toronto, ON M3L 1B2 2.38km
-
Humber River Regional Hospital
2175 Keele Street, York, ON M6M 3Z4 1.63km -
Humber River Hospital
1235 Wilson Avenue, Toronto, ON M3M 0B2 1.83km -
Baycrest
3560 Bathurst Street, North York, ON M6A 2E1 5.08km
-
Earlscourt Park
1200 Lansdowne Ave, Toronto ON M6H 3Z8 4.81km -
Cortleigh Park
5.13km -
Perth Square Park
350 Perth Ave (at Dupont St.), Toronto ON 5.65km
-
TD Bank Financial Group
2390 Keele St, Toronto ON M6M 4A5 0.88km -
CIBC
1400 Lawrence Ave W (at Keele St.), Toronto ON M6L 1A7 0.93km -
CIBC
1098 Wilson Ave (at Keele St.), Toronto ON M3M 1G7 2.22km
- 2 bath
- 3 bed
- 1100 sqft
87 Culford Road, Toronto, Ontario • M6M 4K2 • Brookhaven-Amesbury
- 2 bath
- 3 bed
- 1500 sqft
637 Caledonia Road, Toronto, Ontario • M6E 4V7 • Briar Hill-Belgravia
- 4 bath
- 3 bed
- 1500 sqft
39 Ypres Road, Toronto, Ontario • M6M 0B2 • Keelesdale-Eglinton West
- 3 bath
- 3 bed
- 1500 sqft
89 Chiswick Avenue, Toronto, Ontario • M6M 4V2 • Brookhaven-Amesbury
- 3 bath
- 3 bed
- 1100 sqft
28 Bowie Avenue, Toronto, Ontario • M6E 2P1 • Briar Hill-Belgravia














