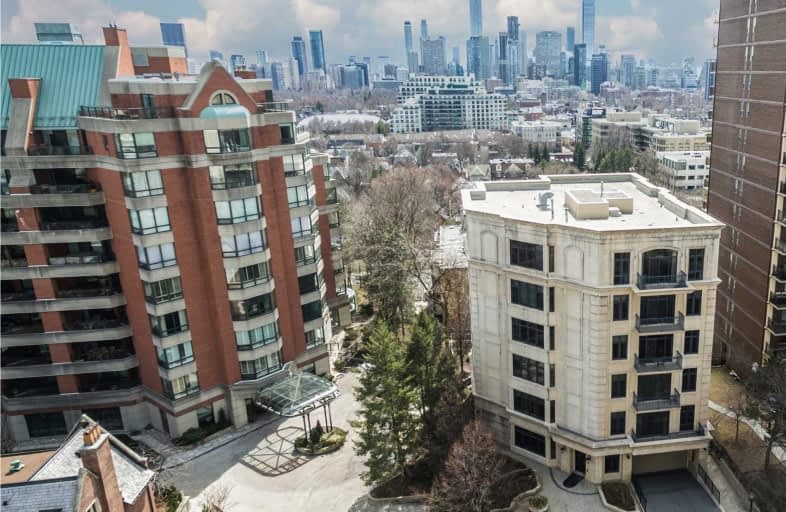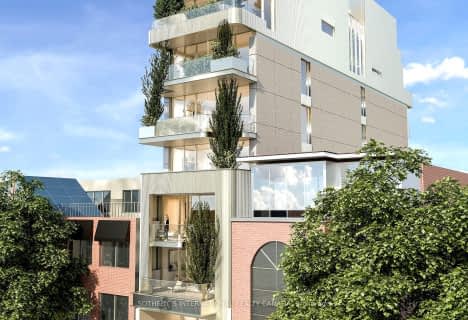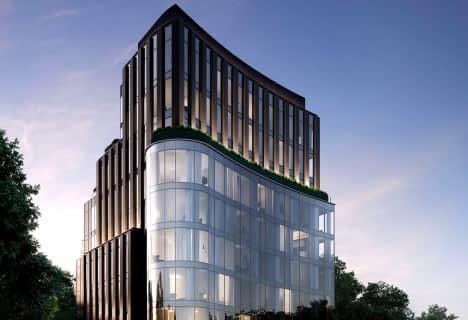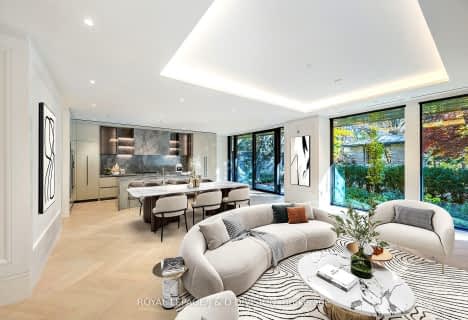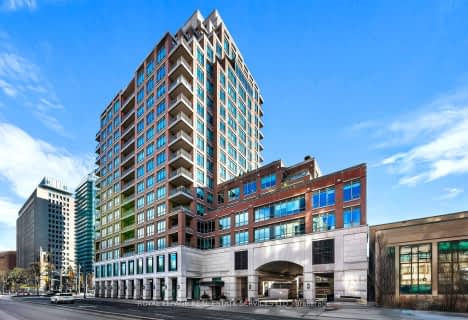
Cottingham Junior Public School
Elementary: PublicRosedale Junior Public School
Elementary: PublicOur Lady of Perpetual Help Catholic School
Elementary: CatholicJesse Ketchum Junior and Senior Public School
Elementary: PublicDeer Park Junior and Senior Public School
Elementary: PublicBrown Junior Public School
Elementary: PublicNative Learning Centre
Secondary: PublicMsgr Fraser College (Midtown Campus)
Secondary: CatholicMsgr Fraser-Isabella
Secondary: CatholicJarvis Collegiate Institute
Secondary: PublicSt Joseph's College School
Secondary: CatholicNorth Toronto Collegiate Institute
Secondary: Public- 4 bath
- 3 bed
- 2750 sqft
5B-2010 Bathurst Street, Toronto, Ontario • M5P 3L1 • Humewood-Cedarvale
- 3 bath
- 2 bed
- 3750 sqft
1A-1 St Thomas Street, Toronto, Ontario • M5S 3M5 • Bay Street Corridor
- 3 bath
- 2 bed
- 2500 sqft
304-7 Dale Avenue, Toronto, Ontario • M4W 1K2 • Rosedale-Moore Park
- 3 bath
- 2 bed
- 2750 sqft
1701-155 St Clair Avenue West, Toronto, Ontario • M4V 0A1 • Casa Loma
- 4 bath
- 4 bed
- 3750 sqft
Ph 35-21 Balmuto Street, Toronto, Ontario • M4Y 1W4 • Bay Street Corridor
- 4 bath
- 3 bed
- 2750 sqft
1603-77 Charles Street West, Toronto, Ontario • M5S 0B2 • Bay Street Corridor
