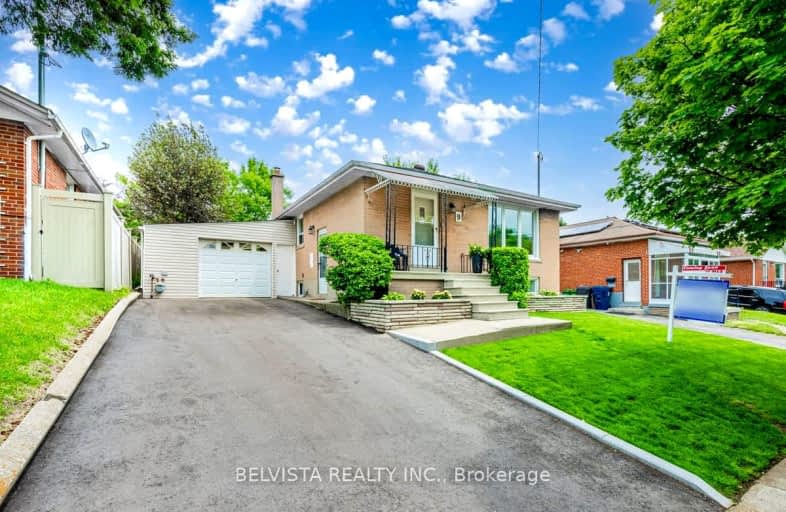Somewhat Walkable
- Some errands can be accomplished on foot.
58
/100
Good Transit
- Some errands can be accomplished by public transportation.
58
/100
Bikeable
- Some errands can be accomplished on bike.
60
/100

North Bendale Junior Public School
Elementary: Public
1.09 km
St Andrews Public School
Elementary: Public
0.86 km
St Richard Catholic School
Elementary: Catholic
1.09 km
Bendale Junior Public School
Elementary: Public
0.33 km
St Rose of Lima Catholic School
Elementary: Catholic
0.71 km
Tredway Woodsworth Public School
Elementary: Public
1.13 km
ÉSC Père-Philippe-Lamarche
Secondary: Catholic
2.45 km
Alternative Scarborough Education 1
Secondary: Public
0.86 km
Bendale Business & Technical Institute
Secondary: Public
1.47 km
David and Mary Thomson Collegiate Institute
Secondary: Public
1.22 km
Jean Vanier Catholic Secondary School
Secondary: Catholic
2.71 km
Cedarbrae Collegiate Institute
Secondary: Public
1.84 km
-
Thomson Memorial Park
1005 Brimley Rd, Scarborough ON M1P 3E8 0.79km -
Birkdale Ravine
1100 Brimley Rd, Scarborough ON M1P 3X9 1.23km -
Inglewood Park
3.88km
-
RBC Royal Bank
3091 Lawrence Ave E, Scarborough ON M1H 1A1 0.66km -
Scotiabank
2668 Eglinton Ave E (at Brimley Rd.), Toronto ON M1K 2S3 2.62km -
TD Bank Financial Group
26 William Kitchen Rd (at Kennedy Rd), Scarborough ON M1P 5B7 3.08km













