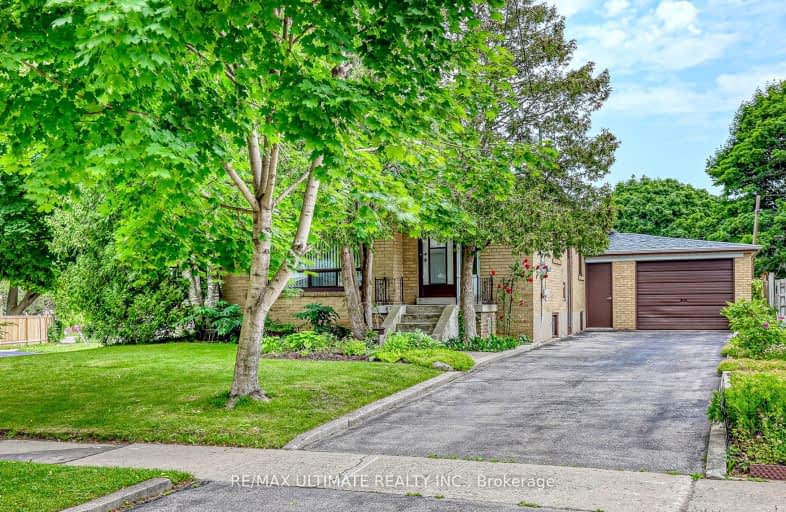Very Walkable
- Most errands can be accomplished on foot.
80
/100
Rider's Paradise
- Daily errands do not require a car.
96
/100
Bikeable
- Some errands can be accomplished on bike.
62
/100

Glen Ravine Junior Public School
Elementary: Public
0.64 km
Hunter's Glen Junior Public School
Elementary: Public
1.05 km
Lord Roberts Junior Public School
Elementary: Public
0.59 km
St Albert Catholic School
Elementary: Catholic
0.84 km
Corvette Junior Public School
Elementary: Public
1.09 km
St Maria Goretti Catholic School
Elementary: Catholic
0.75 km
Caring and Safe Schools LC3
Secondary: Public
0.99 km
South East Year Round Alternative Centre
Secondary: Public
0.99 km
Scarborough Centre for Alternative Studi
Secondary: Public
0.99 km
Bendale Business & Technical Institute
Secondary: Public
2.13 km
David and Mary Thomson Collegiate Institute
Secondary: Public
1.93 km
Jean Vanier Catholic Secondary School
Secondary: Catholic
0.24 km
-
Thomson Memorial Park
1005 Brimley Rd, Scarborough ON M1P 3E8 2.51km -
Birkdale Ravine
1100 Brimley Rd, Scarborough ON M1P 3X9 3.05km -
Wigmore Park
Elvaston Dr, Toronto ON 4km
-
TD Bank Financial Group
2650 Lawrence Ave E, Scarborough ON M1P 2S1 1.75km -
TD Bank Financial Group
2020 Eglinton Ave E, Scarborough ON M1L 2M6 1.88km -
TD Bank Financial Group
15 Eglinton Sq (btw Victoria Park Ave. & Pharmacy Ave.), Scarborough ON M1L 2K1 3.29km














