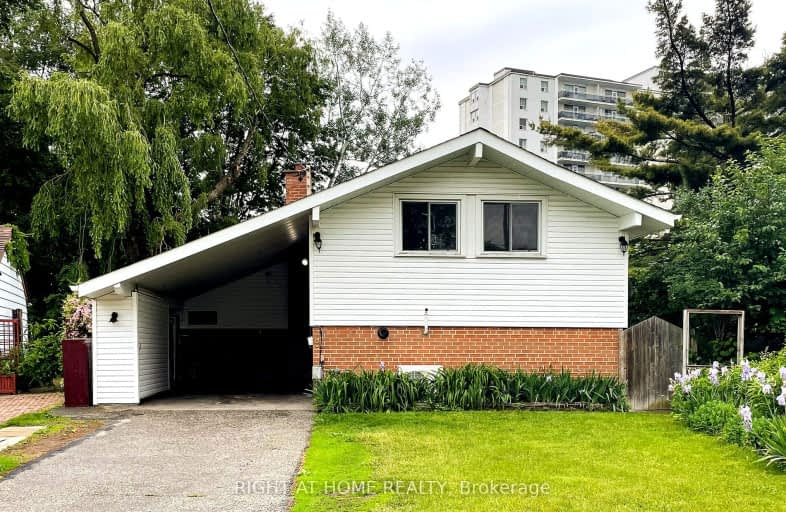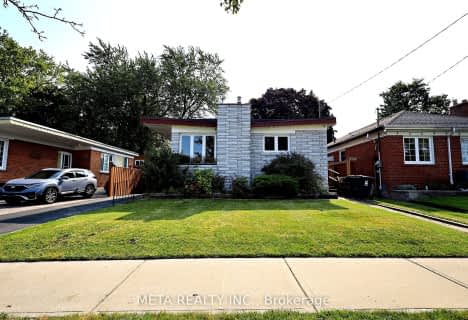Somewhat Walkable
- Some errands can be accomplished on foot.
61
/100
Good Transit
- Some errands can be accomplished by public transportation.
62
/100
Somewhat Bikeable
- Most errands require a car.
29
/100

Galloway Road Public School
Elementary: Public
0.71 km
Tecumseh Senior Public School
Elementary: Public
0.99 km
Golf Road Junior Public School
Elementary: Public
0.97 km
St Margaret's Public School
Elementary: Public
0.78 km
Willow Park Junior Public School
Elementary: Public
0.64 km
George B Little Public School
Elementary: Public
0.63 km
Native Learning Centre East
Secondary: Public
2.10 km
Maplewood High School
Secondary: Public
1.14 km
West Hill Collegiate Institute
Secondary: Public
1.59 km
Cedarbrae Collegiate Institute
Secondary: Public
1.98 km
St John Paul II Catholic Secondary School
Secondary: Catholic
2.75 km
Sir Wilfrid Laurier Collegiate Institute
Secondary: Public
2.21 km
-
Guildwood Park
201 Guildwood Pky, Toronto ON M1E 1P5 2.29km -
Thomson Memorial Park
1005 Brimley Rd, Scarborough ON M1P 3E8 4.28km -
Lower Highland Creek Park
Scarborough ON 4.09km
-
TD Bank Financial Group
2650 Lawrence Ave E, Scarborough ON M1P 2S1 5.03km -
TD Bank Financial Group
299 Port Union Rd, Scarborough ON M1C 2L3 5.82km -
Scotiabank
4220 Sheppard Ave E (Midland Ave.), Scarborough ON M1S 1T5 6.23km











