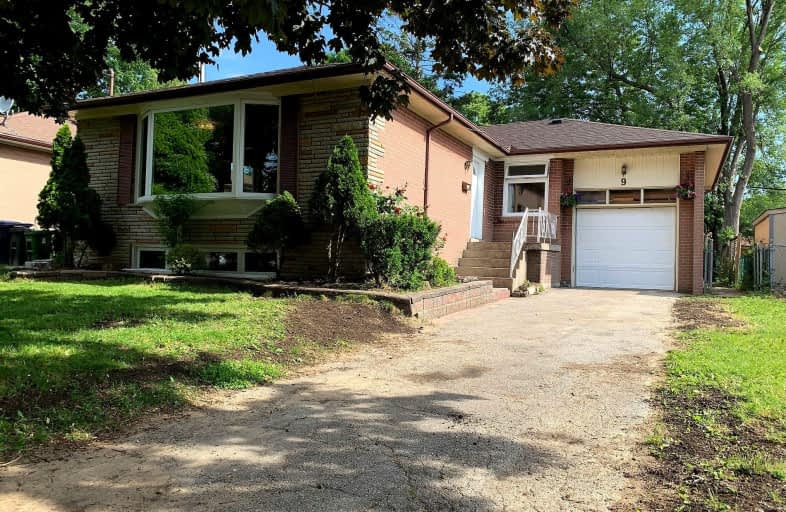
Video Tour
Car-Dependent
- Most errands require a car.
31
/100
Good Transit
- Some errands can be accomplished by public transportation.
60
/100
Somewhat Bikeable
- Most errands require a car.
35
/100

Highland Creek Public School
Elementary: Public
1.83 km
ÉÉC Saint-Michel
Elementary: Catholic
1.33 km
St Malachy Catholic School
Elementary: Catholic
0.36 km
St Martin De Porres Catholic School
Elementary: Catholic
1.46 km
William G Miller Junior Public School
Elementary: Public
0.27 km
Joseph Brant Senior Public School
Elementary: Public
0.61 km
Native Learning Centre East
Secondary: Public
3.40 km
Maplewood High School
Secondary: Public
2.39 km
West Hill Collegiate Institute
Secondary: Public
1.95 km
Sir Oliver Mowat Collegiate Institute
Secondary: Public
2.41 km
St John Paul II Catholic Secondary School
Secondary: Catholic
3.44 km
Sir Wilfrid Laurier Collegiate Institute
Secondary: Public
3.33 km
-
Bill Hancox Park
101 Bridgeport Dr (Lawrence & Bridgeport), Scarborough ON 2.03km -
Port Union Waterfront Park
305 Port Union Rd (Lake Ontario), Scarborough ON 3.21km -
Port Union Village Common Park
105 Bridgend St, Toronto ON M9C 2Y2 2.82km
-
CIBC
376 Kingston Rd (at Rougemont Dr.), Pickering ON L1V 6K4 5.63km -
Scotiabank
300 Borough Dr (in Scarborough Town Centre), Scarborough ON M1P 4P5 7.16km -
BMO Bank of Montreal
2739 Eglinton Ave E (at Brimley Rd), Toronto ON M1K 2S2 7.35km











