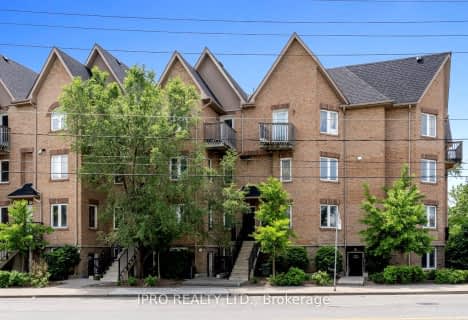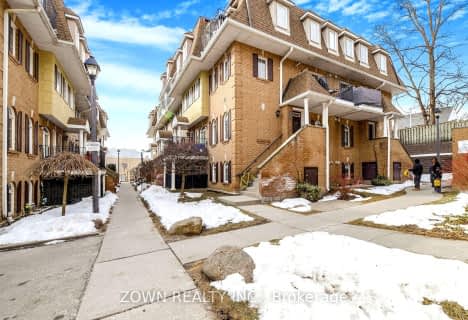Car-Dependent
- Most errands require a car.
Excellent Transit
- Most errands can be accomplished by public transportation.
Bikeable
- Some errands can be accomplished on bike.

Weston Memorial Junior Public School
Elementary: PublicC R Marchant Middle School
Elementary: PublicBrookhaven Public School
Elementary: PublicPortage Trail Community School
Elementary: PublicH J Alexander Community School
Elementary: PublicSt Bernard Catholic School
Elementary: CatholicFrank Oke Secondary School
Secondary: PublicYork Humber High School
Secondary: PublicScarlett Heights Entrepreneurial Academy
Secondary: PublicBlessed Archbishop Romero Catholic Secondary School
Secondary: CatholicWeston Collegiate Institute
Secondary: PublicChaminade College School
Secondary: Catholic-
Scrawny Ronny’s Sports Bar & Grill
2011 Lawrence Avenue W, Unit 16, Toronto, ON M9N 1H4 0.23km -
Fullaluv Bar & Grill
1709 Jane Street, Toronto, ON M9N 2S3 0.44km -
Mick & Bean
1635 Lawrence Avenue W, Toronto, ON M6L 3C9 1.27km
-
Bakery El Quetzal
2011 Lawrence Avenue W, Unit 9, North York, ON M9N 3V3 0.28km -
Tim Hortons
2013 Lawrence Avenue W, North York, ON M9N 0A3 0.31km -
Black Cat Espresso Bar
46 Rosemount Avenue, Toronto, ON M9N 3B3 0.55km
-
Shoppers Drug Mart
1533 Jane Street, Toronto, ON M9N 2R2 0.68km -
Shopper's Drug Mart
1995 Weston Rd, Toronto, ON M9N 1X3 0.92km -
Shoppers Drug Mart
1995 Weston Road, York, ON M9N 1X2 0.94km
-
New Banadir Restaurant
2007 Laurence Avenue W, York, ON M9N 3V1 0.2km -
Spaga Grill
2013 Lawrence Avenue W, York, ON M9N 1H4 0.24km -
Pizza Depot
2013 Lawrence Avenue W, Toronto, ON M9N 1H4 0.24km
-
Sheridan Mall
1700 Wilson Avenue, North York, ON M3L 1B2 2.26km -
Crossroads Plaza
2625 Weston Road, Toronto, ON M9N 3W1 2.39km -
Stock Yards Village
1980 St. Clair Avenue W, Toronto, ON M6N 4X9 4.28km
-
Baksh Halal Meat
1666 Jane St, York, ON M9N 2S1 0.33km -
Starfish Caribbean
1746 Weston Road, Toronto, ON M9N 1V6 0.43km -
Brioni Supermarket
169 Gary Dr, North York, ON M9N 2M2 1.33km
-
LCBO
2625D Weston Road, Toronto, ON M9N 3W1 2.25km -
LCBO
1405 Lawrence Ave W, North York, ON M6L 1A4 2.59km -
The Beer Store
3524 Dundas St W, York, ON M6S 2S1 4.18km
-
Walter Townshend Chimneys
2011 Lawrence Avenue W, Unit 25, York, ON M9N 3V3 0.24km -
Weston Ford
2062 Weston Road, Toronto, ON M9N 1X4 1.17km -
Hill Garden Sunoco Station
724 Scarlett Road, Etobicoke, ON M9P 2T5 1.21km
-
Cineplex Cinemas Yorkdale
Yorkdale Shopping Centre, 3401 Dufferin Street, Toronto, ON M6A 2T9 5.45km -
Kingsway Theatre
3030 Bloor Street W, Toronto, ON M8X 1C4 6km -
Revue Cinema
400 Roncesvalles Ave, Toronto, ON M6R 2M9 7.21km
-
Toronto Public Library - Weston
2 King Street, Toronto, ON M9N 1K9 1.02km -
Toronto Public Library - Amesbury Park
1565 Lawrence Avenue W, Toronto, ON M6M 4K6 1.88km -
Mount Dennis Library
1123 Weston Road, Toronto, ON M6N 3S3 2.27km
-
Humber River Regional Hospital
2175 Keele Street, York, ON M6M 3Z4 2.75km -
Humber River Hospital
1235 Wilson Avenue, Toronto, ON M3M 0B2 2.93km -
Humber River Regional Hospital
2111 Finch Avenue W, North York, ON M3N 1N1 6.16km
-
Earlscourt Park
1200 Lansdowne Ave, Toronto ON M6H 3Z8 5.47km -
Étienne Brulé Park
13 Crosby Ave, Toronto ON M6S 2P8 4.43km -
Perth Square Park
350 Perth Ave (at Dupont St.), Toronto ON 6.1km
-
TD Bank Financial Group
2390 Keele St, Toronto ON M6M 4A5 2.51km -
CIBC
1400 Lawrence Ave W (at Keele St.), Toronto ON M6L 1A7 2.58km -
CIBC
1098 Wilson Ave (at Keele St.), Toronto ON M3M 1G7 3.5km
More about this building
View 9 Pine Street, Toronto- 2 bath
- 3 bed
- 1400 sqft
306-64 Sidney Belsey Crescent, Toronto, Ontario • M6M 5J3 • Weston
- 2 bath
- 4 bed
- 1000 sqft
2035-85 George Appleton Way, Toronto, Ontario • M3M 0A2 • Downsview-Roding-CFB
- 2 bath
- 3 bed
- 1200 sqft
304-72 Sidney Belsey Crescent, Toronto, Ontario • M6M 5J6 • Mount Dennis





