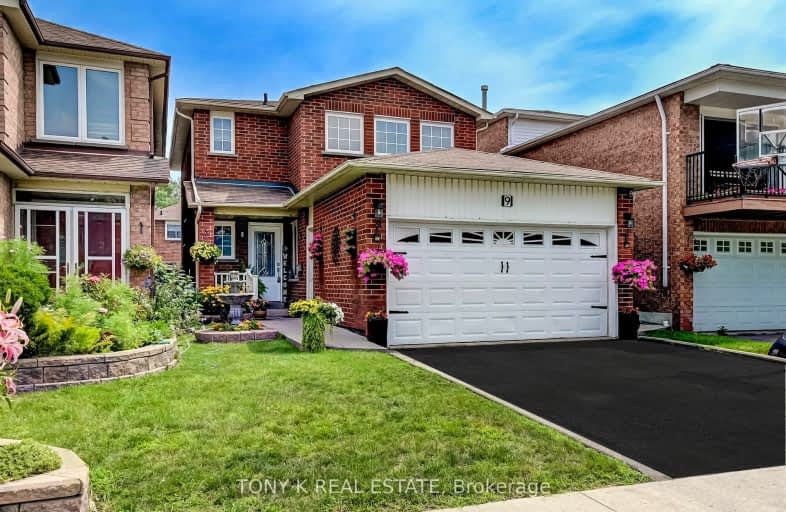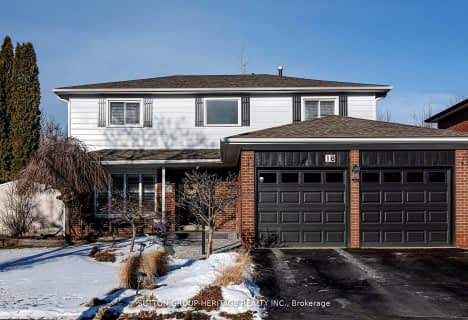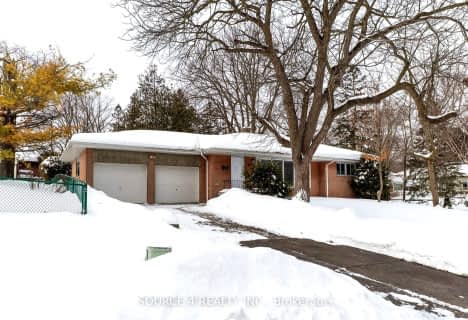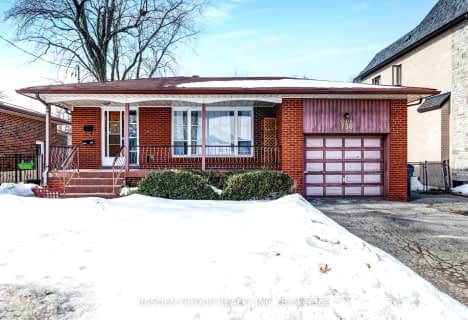Car-Dependent
- Most errands require a car.
38
/100
Good Transit
- Some errands can be accomplished by public transportation.
64
/100
Somewhat Bikeable
- Most errands require a car.
38
/100

Highland Creek Public School
Elementary: Public
1.39 km
St Jean de Brebeuf Catholic School
Elementary: Catholic
1.20 km
Morrish Public School
Elementary: Public
0.51 km
Cardinal Leger Catholic School
Elementary: Catholic
0.85 km
Military Trail Public School
Elementary: Public
1.17 km
Alvin Curling Public School
Elementary: Public
1.51 km
Maplewood High School
Secondary: Public
4.10 km
St Mother Teresa Catholic Academy Secondary School
Secondary: Catholic
2.80 km
West Hill Collegiate Institute
Secondary: Public
2.20 km
Sir Oliver Mowat Collegiate Institute
Secondary: Public
3.86 km
Lester B Pearson Collegiate Institute
Secondary: Public
3.39 km
St John Paul II Catholic Secondary School
Secondary: Catholic
1.24 km
-
Rouge National Urban Park
Zoo Rd, Toronto ON M1B 5W8 2.9km -
Adam's Park
2 Rozell Rd, Toronto ON 3.25km -
Lower Highland Creek Park
Scarborough ON 3.44km
-
CIBC
480 Progress Ave, Scarborough ON M1P 5J1 6.34km -
RBC Royal Bank
3091 Lawrence Ave E, Scarborough ON M1H 1A1 6.54km -
CIBC
7021 Markham Rd (at Steeles Ave. E), Markham ON L3S 0C2 7.06km














