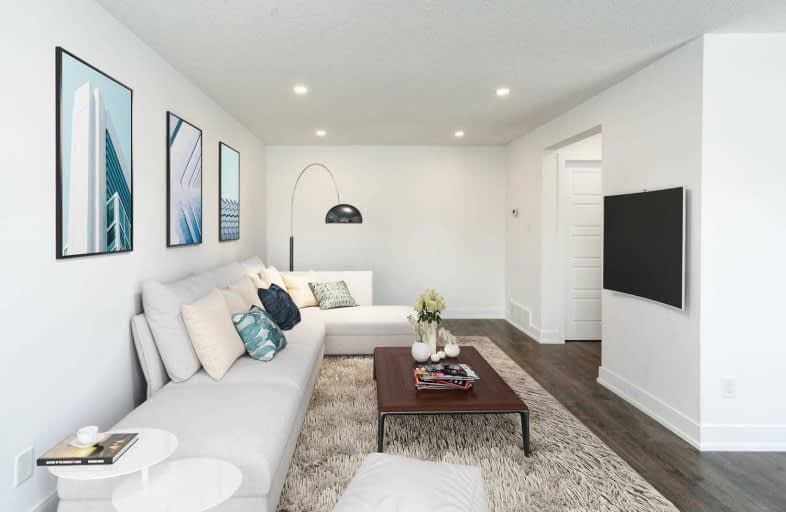
St Martha Catholic School
Elementary: CatholicCalico Public School
Elementary: PublicBlessed Margherita of Citta Castello Catholic School
Elementary: CatholicStanley Public School
Elementary: PublicOakdale Park Middle School
Elementary: PublicSt Jane Frances Catholic School
Elementary: CatholicMsgr Fraser College (Norfinch Campus)
Secondary: CatholicC W Jefferys Collegiate Institute
Secondary: PublicEmery Collegiate Institute
Secondary: PublicJames Cardinal McGuigan Catholic High School
Secondary: CatholicWestview Centennial Secondary School
Secondary: PublicSt. Basil-the-Great College School
Secondary: Catholic- 2 bath
- 3 bed
- 1200 sqft
07-61 Driftwood Avenue, Toronto, Ontario • M3N 2M3 • Glenfield-Jane Heights
- 2 bath
- 3 bed
- 1000 sqft
18-73 Driftwood Avenue, Toronto, Ontario • M3N 2M7 • Glenfield-Jane Heights
- 2 bath
- 4 bed
- 1200 sqft
170-10 Eddystone Avenue, Toronto, Ontario • M3N 2T2 • Glenfield-Jane Heights
- 2 bath
- 3 bed
- 1400 sqft
181-64 Driftwood Avenue, Toronto, Ontario • M3N 2M5 • Glenfield-Jane Heights







