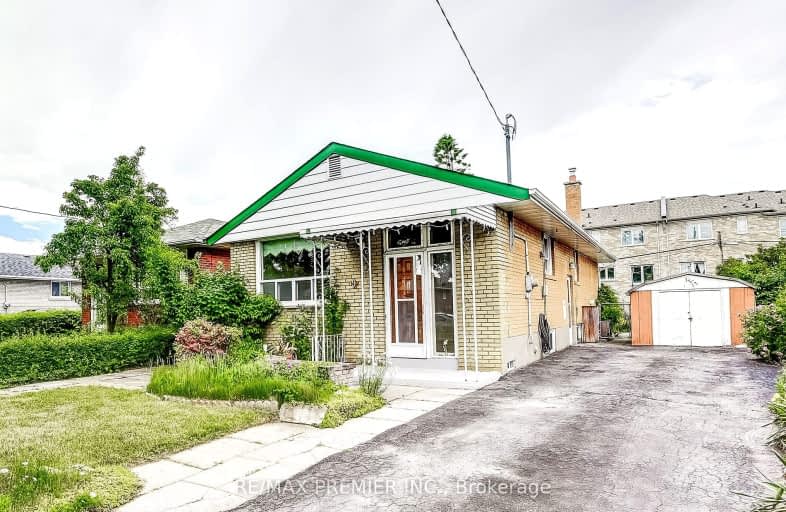Somewhat Walkable
- Some errands can be accomplished on foot.
66
/100
Excellent Transit
- Most errands can be accomplished by public transportation.
75
/100
Bikeable
- Some errands can be accomplished on bike.
50
/100

ÉIC Père-Philippe-Lamarche
Elementary: Catholic
0.47 km
École élémentaire Académie Alexandre-Dumas
Elementary: Public
0.43 km
Glen Ravine Junior Public School
Elementary: Public
0.97 km
Walter Perry Junior Public School
Elementary: Public
1.19 km
Knob Hill Public School
Elementary: Public
0.55 km
John McCrae Public School
Elementary: Public
0.35 km
Caring and Safe Schools LC3
Secondary: Public
1.89 km
ÉSC Père-Philippe-Lamarche
Secondary: Catholic
0.47 km
South East Year Round Alternative Centre
Secondary: Public
1.85 km
Scarborough Centre for Alternative Studi
Secondary: Public
1.94 km
David and Mary Thomson Collegiate Institute
Secondary: Public
1.74 km
Jean Vanier Catholic Secondary School
Secondary: Catholic
1.37 km
-
Thomson Memorial Park
1005 Brimley Rd, Scarborough ON M1P 3E8 2.06km -
Birkdale Ravine
1100 Brimley Rd, Scarborough ON M1P 3X9 2.77km -
Bluffers Park
7 Brimley Rd S, Toronto ON M1M 3W3 4.12km
-
Scotiabank
2668 Eglinton Ave E (at Brimley Rd.), Toronto ON M1K 2S3 0.81km -
CIBC
2705 Eglinton Ave E (at Brimley Rd.), Scarborough ON M1K 2S2 0.89km -
RBC Royal Bank
3091 Lawrence Ave E, Scarborough ON M1H 1A1 1.38km













