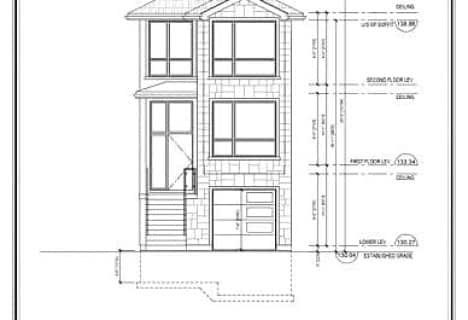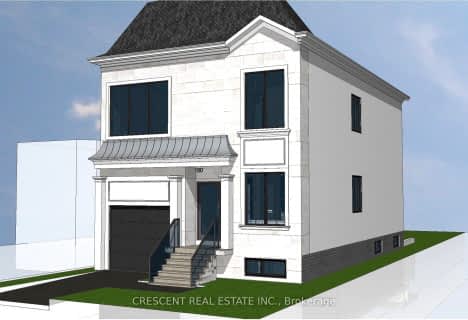
St Demetrius Catholic School
Elementary: Catholic
1.08 km
Valleyfield Junior School
Elementary: Public
0.76 km
St Eugene Catholic School
Elementary: Catholic
0.52 km
Hilltop Middle School
Elementary: Public
0.14 km
Father Serra Catholic School
Elementary: Catholic
0.39 km
All Saints Catholic School
Elementary: Catholic
0.60 km
School of Experiential Education
Secondary: Public
1.79 km
Central Etobicoke High School
Secondary: Public
2.00 km
York Humber High School
Secondary: Public
2.26 km
Scarlett Heights Entrepreneurial Academy
Secondary: Public
0.28 km
Don Bosco Catholic Secondary School
Secondary: Catholic
1.91 km
Richview Collegiate Institute
Secondary: Public
1.16 km




