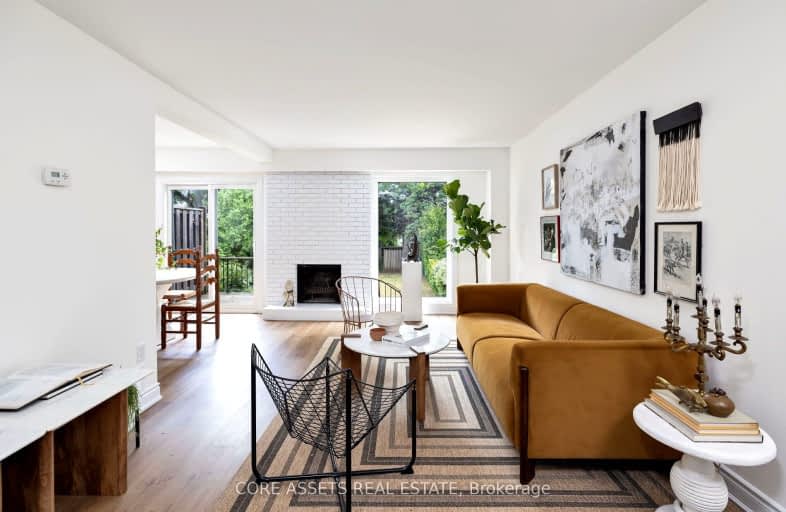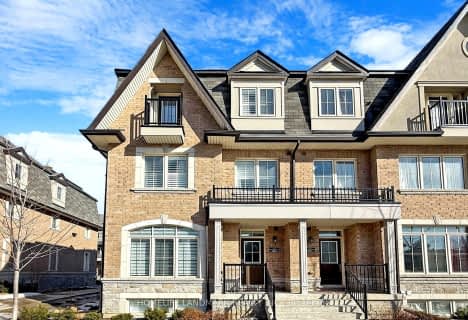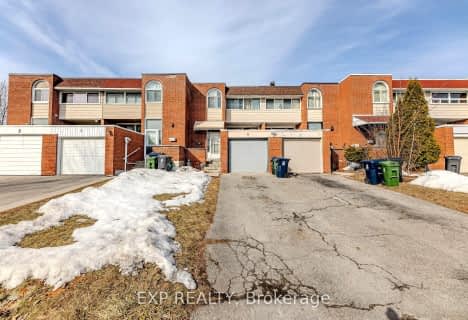Very Walkable
- Most errands can be accomplished on foot.
71
/100
Good Transit
- Some errands can be accomplished by public transportation.
67
/100
Somewhat Bikeable
- Most errands require a car.
44
/100

Chester Le Junior Public School
Elementary: Public
0.79 km
Epiphany of our Lord Catholic Academy
Elementary: Catholic
0.74 km
St Henry Catholic Catholic School
Elementary: Catholic
0.91 km
Sir Ernest MacMillan Senior Public School
Elementary: Public
0.13 km
Sir Samuel B Steele Junior Public School
Elementary: Public
0.26 km
Beverly Glen Junior Public School
Elementary: Public
0.95 km
Pleasant View Junior High School
Secondary: Public
2.07 km
Msgr Fraser College (Midland North)
Secondary: Catholic
1.10 km
L'Amoreaux Collegiate Institute
Secondary: Public
0.98 km
Dr Norman Bethune Collegiate Institute
Secondary: Public
1.10 km
Sir John A Macdonald Collegiate Institute
Secondary: Public
2.12 km
Mary Ward Catholic Secondary School
Secondary: Catholic
2.33 km






