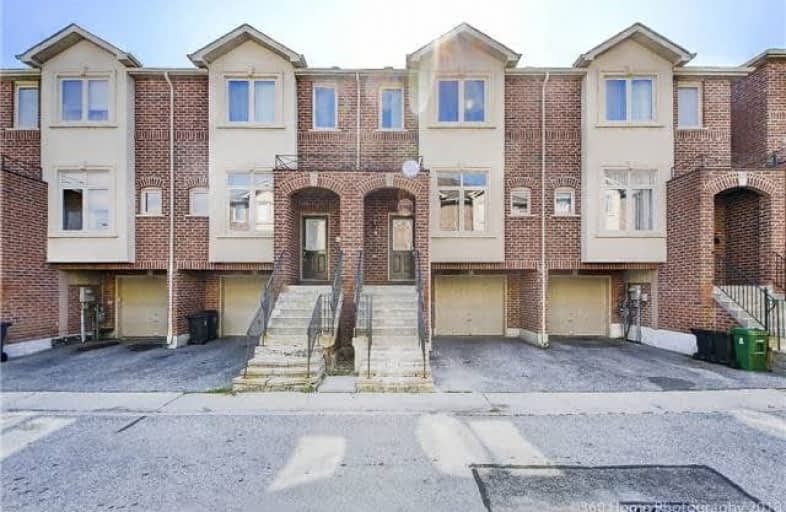
Anson Park Public School
Elementary: Public
1.14 km
H A Halbert Junior Public School
Elementary: Public
0.38 km
Bliss Carman Senior Public School
Elementary: Public
0.47 km
Mason Road Junior Public School
Elementary: Public
1.18 km
Fairmount Public School
Elementary: Public
1.03 km
St Agatha Catholic School
Elementary: Catholic
0.59 km
Caring and Safe Schools LC3
Secondary: Public
2.32 km
ÉSC Père-Philippe-Lamarche
Secondary: Catholic
1.62 km
South East Year Round Alternative Centre
Secondary: Public
2.28 km
Blessed Cardinal Newman Catholic School
Secondary: Catholic
1.79 km
R H King Academy
Secondary: Public
1.05 km
Cedarbrae Collegiate Institute
Secondary: Public
3.09 km


