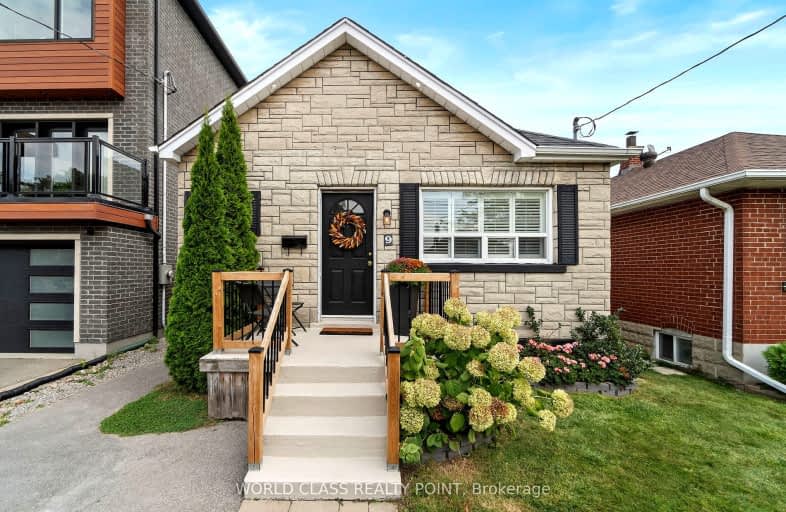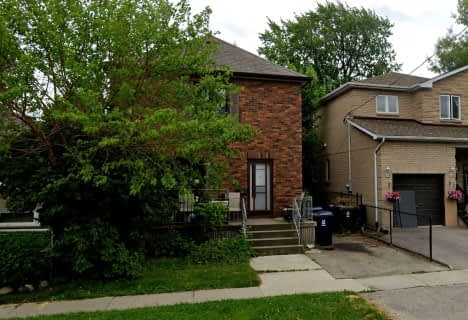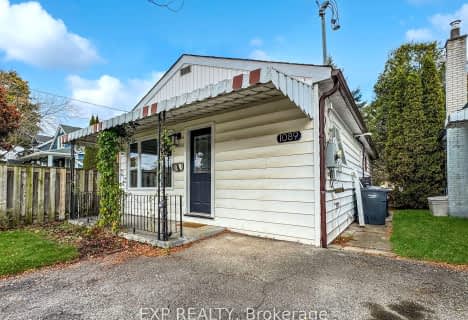Very Walkable
- Most errands can be accomplished on foot.
88
/100
Good Transit
- Some errands can be accomplished by public transportation.
67
/100
Very Bikeable
- Most errands can be accomplished on bike.
82
/100

The Holy Trinity Catholic School
Elementary: Catholic
1.15 km
École intermédiaire École élémentaire Micheline-Saint-Cyr
Elementary: Public
1.24 km
St Josaphat Catholic School
Elementary: Catholic
1.24 km
Twentieth Street Junior School
Elementary: Public
0.93 km
Christ the King Catholic School
Elementary: Catholic
0.61 km
James S Bell Junior Middle School
Elementary: Public
0.24 km
Peel Alternative South
Secondary: Public
3.53 km
Etobicoke Year Round Alternative Centre
Secondary: Public
4.51 km
Peel Alternative South ISR
Secondary: Public
3.53 km
Lakeshore Collegiate Institute
Secondary: Public
1.15 km
Gordon Graydon Memorial Secondary School
Secondary: Public
3.49 km
Father John Redmond Catholic Secondary School
Secondary: Catholic
1.20 km
-
Marie Curtis Park
40 2nd St, Etobicoke ON M8V 2X3 1.3km -
Loggia Condominiums
1040 the Queensway (at Islington Ave.), Etobicoke ON M8Z 0A7 3.29km -
Humber Bay Park West
100 Humber Bay Park Rd W, Toronto ON 4.75km
-
TD Bank Financial Group
689 Evans Ave, Etobicoke ON M9C 1A2 2.5km -
TD Bank Financial Group
3868 Bloor St W (at Jopling Ave. N.), Etobicoke ON M9B 1L3 5.07km -
CIBC
2990 Bloor St W (at Willingdon Blvd.), Toronto ON M8X 1B9 6.02km








