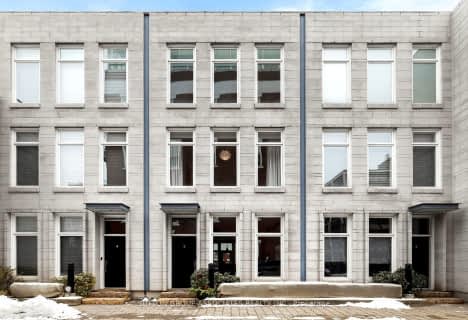Walker's Paradise
- Daily errands do not require a car.
Rider's Paradise
- Daily errands do not require a car.
Biker's Paradise
- Daily errands do not require a car.

da Vinci School
Elementary: PublicCottingham Junior Public School
Elementary: PublicLord Lansdowne Junior and Senior Public School
Elementary: PublicHuron Street Junior Public School
Elementary: PublicJesse Ketchum Junior and Senior Public School
Elementary: PublicBrown Junior Public School
Elementary: PublicMsgr Fraser Orientation Centre
Secondary: CatholicSubway Academy II
Secondary: PublicMsgr Fraser College (Alternate Study) Secondary School
Secondary: CatholicLoretto College School
Secondary: CatholicSt Joseph's College School
Secondary: CatholicCentral Technical School
Secondary: Public-
Mimi Chinese
265 Davenport Road, Toronto, ON M5R 1J9 0.17km -
Sopra Upper Lounge
265 Davenport Road, Toronto, ON M5R 1J9 0.17km -
Parc Ave
265 Davenport Road, Second Floor, Toronto, ON M5R 1J9 0.18km
-
5 Elements Espresso Bar
131 Avenue Road, Toronto, ON M5R 2H7 0.09km -
KANDL Artistique
88 Avenue Rd, Toronto, ON M5R 2H2 0.12km -
Kandl Kafe
88 Avenue Road, Toronto, ON M5R 2H2 0.12km
-
KX Yorkville
263 Davenport Road, Toronto, ON M5R 1J9 0.17km -
Equinox
55 Avenue Rd, Toronto, ON M5R 3L2 0.27km -
Izzy Fitness
91 Scollard Street, Unit 1, Toronto, ON M5R 1G2 0.44km
-
Rexall
87 Avenue Road, Toronto, ON M5R 3R9 0.17km -
Davenport Pharmacy
219 Davenport Road, Toronto, ON M5R 1J3 0.19km -
Kingsway Drugs
114 Cumberland Street, Toronto, ON M5R 1A6 0.5km
-
Ristorante Sotto Sotto
120 Avenue Road, Toronto, ON M5R 2H4 0.06km -
Blu Ristorante
90 Avenue Road, Toronto, ON M5R 2H2 0.09km -
KANDL Artistique
88 Avenue Rd, Toronto, ON M5R 2H2 0.12km
-
Yorkville Village
55 Avenue Road, Toronto, ON M5R 3L2 0.28km -
Holt Renfrew Centre
50 Bloor Street West, Toronto, ON M4W 0.73km -
Manulife Centre
55 Bloor Street W, Toronto, ON M4W 1A5 0.75km
-
Whole Foods Market
87 Avenue Rd, Toronto, ON M5R 3R9 0.22km -
Pusateri's Fine Foods
57 Yorkville Avenue, Toronto, ON M5R 3V6 0.54km -
Food Depot
155 Dupont St, Toronto, ON M5R 1V5 0.57km
-
LCBO
55 Bloor Street W, Manulife Centre, Toronto, ON M4W 1A5 0.75km -
LCBO
232 Dupont Street, Toronto, ON M5R 1V7 0.77km -
LCBO
20 Bloor Street E, Toronto, ON M4W 3G7 0.94km
-
Esso
333 Davenport Road, Toronto, ON M5R 1K5 0.44km -
Cato's Auto Salon
148 Cumberland St, Toronto, ON M5R 1A8 0.41km -
Circle K
150 Dupont Street, Toronto, ON M5R 2E6 0.63km
-
The ROM Theatre
100 Queen's Park, Toronto, ON M5S 2C6 0.63km -
Cineplex Cinemas Varsity and VIP
55 Bloor Street W, Toronto, ON M4W 1A5 0.75km -
Innis Town Hall
2 Sussex Ave, Toronto, ON M5S 1J5 0.88km
-
OISE Library
252 Bloor Street W, Toronto, ON M5S 1V6 0.59km -
Yorkville Library
22 Yorkville Avenue, Toronto, ON M4W 1L4 0.65km -
Urban Affairs Library - Research & Reference
Toronto Reference Library, 789 Yonge St, 2nd fl, Toronto, ON M5V 3C6 0.79km
-
Toronto Grace Hospital
650 Church Street, Toronto, ON M4Y 2G5 1.12km -
Sunnybrook
43 Wellesley Street E, Toronto, ON M4Y 1H1 1.46km -
Hôpital general de Toronto
200 Elizabeth St, Toronto, ON M5G 2C4 1.7km
-
Jean Sibelius Square
Wells St and Kendal Ave, Toronto ON 1.02km -
Queen's Park
111 Wellesley St W (at Wellesley Ave.), Toronto ON M7A 1A5 1.11km -
James Canning Gardens
15 Gloucester St (Yonge), Toronto ON 1.24km
-
Scotiabank
522 University Ave (at Elm St.), Toronto ON M5G 1W7 2.02km -
CIBC
535 Saint Clair Ave W (at Vaughan Rd.), Toronto ON M6C 1A3 2.17km -
TD Bank Financial Group
493 Parliament St (at Carlton St), Toronto ON M4X 1P3 2.5km




