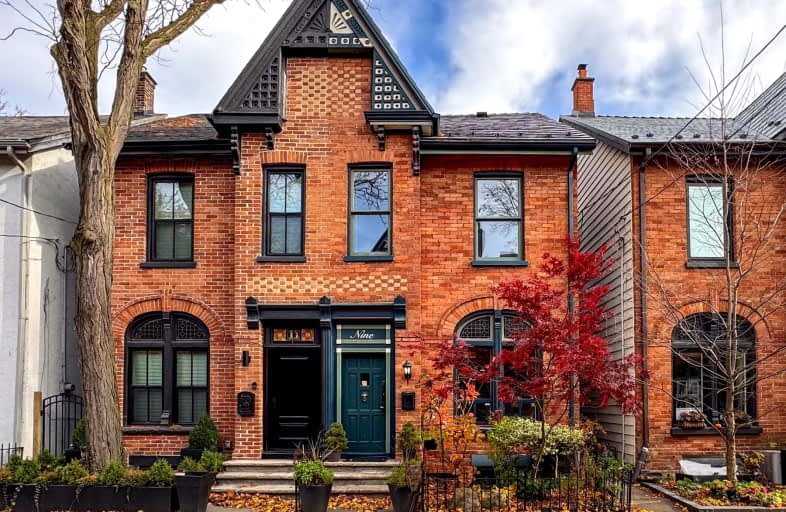Walker's Paradise
- Daily errands do not require a car.
Rider's Paradise
- Daily errands do not require a car.
Very Bikeable
- Most errands can be accomplished on bike.

Msgr Fraser College (OL Lourdes Campus)
Elementary: CatholicSprucecourt Junior Public School
Elementary: PublicWinchester Junior and Senior Public School
Elementary: PublicLord Dufferin Junior and Senior Public School
Elementary: PublicOur Lady of Lourdes Catholic School
Elementary: CatholicRose Avenue Junior Public School
Elementary: PublicMsgr Fraser College (St. Martin Campus)
Secondary: CatholicCollège français secondaire
Secondary: PublicMsgr Fraser-Isabella
Secondary: CatholicCALC Secondary School
Secondary: PublicJarvis Collegiate Institute
Secondary: PublicRosedale Heights School of the Arts
Secondary: Public-
Riverdale Park West
500 Gerrard St (at River St.), Toronto ON M5A 2H3 0.53km -
Riverdale East Off Leash
Toronto ON M4K 2N9 0.63km -
Craigleigh Gardens
160 South Dr (at Elm Ave), Toronto ON 1.07km
-
TD Bank Financial Group
493 Parliament St (at Carlton St), Toronto ON M4X 1P3 0.6km -
Localcoin Bitcoin ATM - Noor's Fine Foods
838 Broadview Ave, Toronto ON M4K 2R1 1.1km -
Alterna Savings
800 Bay St (at College St), Toronto ON M5S 3A9 1.98km
- 2 bath
- 3 bed
133 Woodycrest Avenue, Toronto, Ontario • M4J 3B7 • Danforth Village-East York
- 3 bath
- 3 bed
- 1500 sqft
198 B Moore Avenue, Toronto, Ontario • M4T 1V8 • Rosedale-Moore Park
- 2 bath
- 3 bed
- 2000 sqft
41 Grandview Avenue, Toronto, Ontario • M4K 1J1 • North Riverdale














