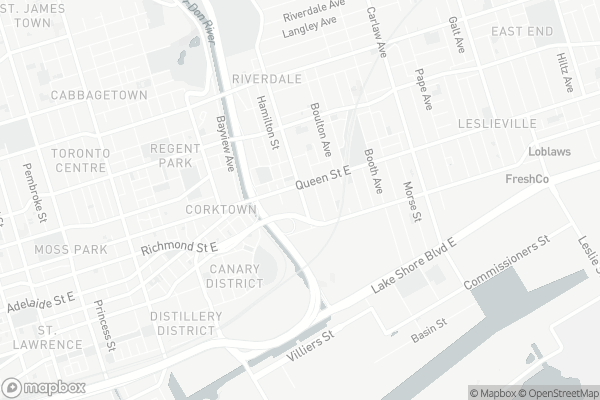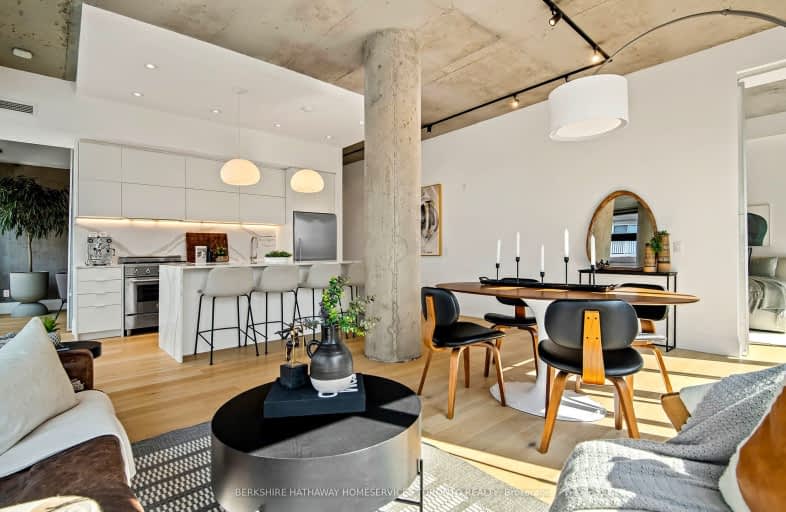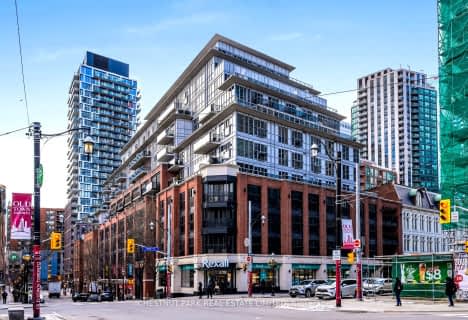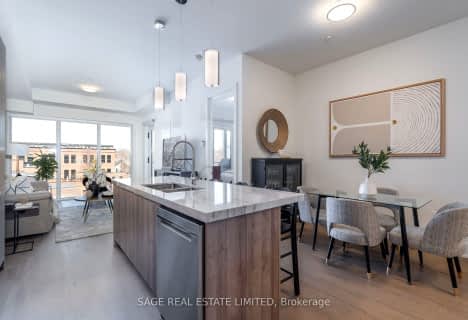Car-Dependent
- Most errands require a car.
Rider's Paradise
- Daily errands do not require a car.
Biker's Paradise
- Daily errands do not require a car.

First Nations School of Toronto Junior Senior
Elementary: PublicSt Paul Catholic School
Elementary: CatholicQueen Alexandra Middle School
Elementary: PublicDundas Junior Public School
Elementary: PublicNelson Mandela Park Public School
Elementary: PublicMorse Street Junior Public School
Elementary: PublicMsgr Fraser College (St. Martin Campus)
Secondary: CatholicInglenook Community School
Secondary: PublicSEED Alternative
Secondary: PublicEastdale Collegiate Institute
Secondary: PublicCALC Secondary School
Secondary: PublicRiverdale Collegiate Institute
Secondary: Public-
Galaxy Fresh Foods
587 Gerrard Street East, Toronto 0.85km -
Yao Hua Supermarket
643 Gerrard Street East, Toronto 0.86km -
Kabul Farms Supermarket
230 Parliament Street, Toronto 1.25km
-
Small Winemakers Collection The
318-100 Broadview Avenue, Toronto 0.02km -
est Restaurant
729 Queen Street East, Toronto 0.12km -
Wine Rack
731 Queen Street East, Toronto 0.13km
-
Animal Liberation Kitchen
100 Broadview Avenue unit 202, Toronto 0.02km -
Lob Toronto
101-100 Broadview Avenue, Toronto 0.04km -
Good Karma
689 Queen Street East, Toronto 0.09km
-
Country Style
705 Queen Street East, Toronto 0.08km -
Boost Bar
672 Queen Street East, Toronto 0.15km -
VENOM COFFEE
91 Lewis Street, Toronto 0.16km
-
BMO Bank of Montreal
774 Queen Street East, Toronto 0.26km -
TD Canada Trust Branch and ATM
904 Queen Street East, Toronto 0.63km -
TD Bank – Help & Advice Centre
457 Front Street East, Toronto 0.78km
-
Esso
829 Lake Shore Boulevard East, Toronto 1.05km -
On The Run
Canada 1.05km -
Circle K
829 Lake Shore Boulevard East, Toronto 1.07km
-
Studio K-O East
672 Queen Street East 2ND FLOOR, Toronto 0.15km -
Studio Lagree
672 Queen Street East 2ND FLOOR, Toronto 0.16km -
Komplete Strength
740 Queen Street East, Toronto 0.16km
-
Riverside Common Park
657 Queen Street East, Toronto 0.16km -
Thompson Street Parkette
Old Toronto 0.16km -
Thompson Street Parkette
120 Broadview Avenue, Toronto 0.17km
-
Bona Fide
11 Grant Street, Toronto 0.15km -
Toronto Public Library - Queen/Saulter Branch
765 Queen Street East, Toronto 0.21km -
ragweed library
216-52 Saint Lawrence Street, Toronto 0.61km
-
River Medical Centre
677 Dundas Street East, Toronto 0.79km -
Bridgepoint Hospital
1 Bridgepoint Drive, Toronto 0.97km -
Bridgepoint Research Collaboratory
Toronto 0.97km
-
St. Mary Pharmacy
796 Queen Street East, Toronto 0.29km -
HealthShield Compounding Pharmacy
589 King Street East, Toronto 0.57km -
HealthShield Pharmacy
681 Dundas Street East, Toronto 0.8km
-
Danny Reisis Real Estate Information Centre
534 Queen Street East, Toronto 0.66km -
VL123-Stores
230 Sackville Street, Toronto 1.09km -
The Distillery Historic District
55 Mill Street, Toronto 1.14km
-
Blahzay Creative
170 Mill Street, Toronto 0.82km -
Imagine Cinemas Market Square
80 Front Street East, Toronto 2.06km -
Cineplex Cinemas Yonge-Dundas and VIP
402-10 Dundas Street East, Toronto 2.48km
-
Lob Toronto
101-100 Broadview Avenue, Toronto 0.04km -
Brickworks Ciderhouse
709 Queen Street East, Toronto 0.09km -
Nightowl Riverside
725 Queen Street East, Toronto 0.11km
For Rent
More about this building
View 90 Broadview Avenue, Toronto- 2 bath
- 2 bed
- 800 sqft
3603-20 Lombard Street, Toronto, Ontario • M5C 0A7 • Church-Yonge Corridor
- 2 bath
- 2 bed
- 1200 sqft
215-326 Carlaw Avenue, Toronto, Ontario • M4M 3N8 • South Riverdale
- 2 bath
- 2 bed
- 700 sqft
4304-55 Charles Street East, Toronto, Ontario • M4Y 0J1 • Church-Yonge Corridor
- 2 bath
- 2 bed
- 800 sqft
PH18-25 Lower Simcoe Street, Toronto, Ontario • M5J 3A1 • Waterfront Communities C01
- 2 bath
- 2 bed
- 900 sqft
707-55 Front Street East, Toronto, Ontario • M5E 0A7 • Waterfront Communities C08
- 2 bath
- 2 bed
- 1400 sqft
402-135 George Street South, Toronto, Ontario • M5A 4E8 • Waterfront Communities C08
- 2 bath
- 2 bed
- 900 sqft
412-201 Carlaw Avenue East, Toronto, Ontario • M4M 2S3 • South Riverdale
- 2 bath
- 2 bed
- 1000 sqft
614-16 Rosedale Road, Toronto, Ontario • M4W 2P4 • Rosedale-Moore Park
- 2 bath
- 2 bed
- 800 sqft
2606-825 Church Street, Toronto, Ontario • M4W 3Z4 • Rosedale-Moore Park
- 2 bath
- 2 bed
- 800 sqft
902-28 Freeland Street, Toronto, Ontario • M5E 0E3 • Waterfront Communities C08













