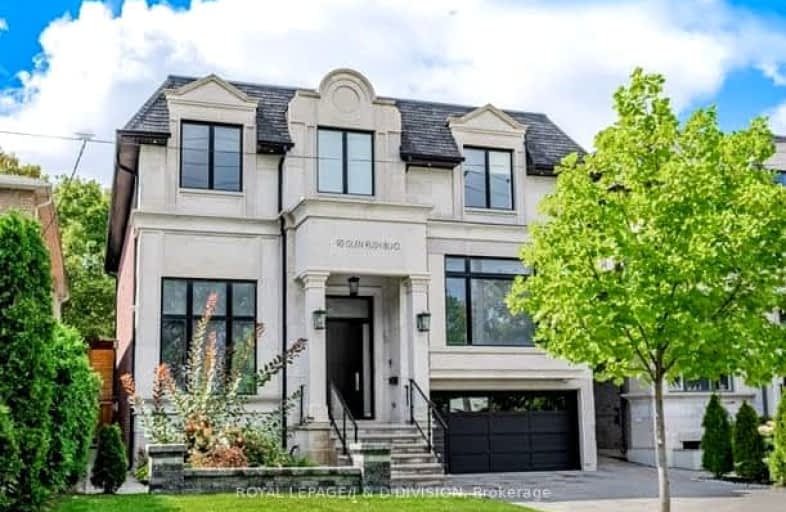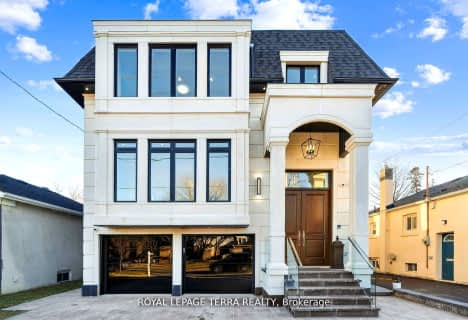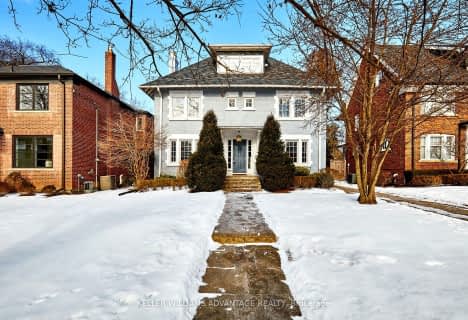Walker's Paradise
- Daily errands do not require a car.
Good Transit
- Some errands can be accomplished by public transportation.
Bikeable
- Some errands can be accomplished on bike.

North Preparatory Junior Public School
Elementary: PublicOur Lady of the Assumption Catholic School
Elementary: CatholicGlen Park Public School
Elementary: PublicLedbury Park Elementary and Middle School
Elementary: PublicWest Preparatory Junior Public School
Elementary: PublicAllenby Junior Public School
Elementary: PublicVaughan Road Academy
Secondary: PublicJohn Polanyi Collegiate Institute
Secondary: PublicForest Hill Collegiate Institute
Secondary: PublicLoretto Abbey Catholic Secondary School
Secondary: CatholicMarshall McLuhan Catholic Secondary School
Secondary: CatholicLawrence Park Collegiate Institute
Secondary: Public-
Robes Bar And Lounge
3022 Bathurst Street, Toronto, ON M6B 3B6 0.23km -
MB The Place To Be
3434 Bathurst Street, Toronto, ON M6A 2C3 1.06km -
Safari Bar & Grill
1749 Avenue Road, Toronto, ON M5M 3Y8 1.37km
-
Second Cup
490 Lawrence Avenue W, Toronto, ON M6A 3B7 0.3km -
Tim Hortons - Temporarily Closed
3090 Bathurst St, North York, ON M6A 2A1 0.34km -
Omni Java Cafe
2793 Bathurst Street, Toronto, ON M6B 3A4 0.67km
-
Fit4Less
235-700 Lawrence Ave W, North York, ON M6A 3B4 1.64km -
SXS Fitness
881 Eglinton Ave W, Side Unit, Toronto, ON M6C 2C1 2.02km -
Body + Soul Fitness
378 Eglinton Avenue W, Toronto, ON M5N 1A2 2.09km
-
IDA Peoples Drug Mart
491 Lawrence Avenue W, North York, ON M5M 1C7 0.17km -
Shoppers Drug Mart
528 Lawrence Avenue W, North York, ON M6A 1A1 0.46km -
Shoppers Drug Mart
3110 Bathurst St, North York, ON M6A 2A1 0.3km
-
Healthy Sushi
3027 Bathurst Street, Toronto, ON M6B 3B5 0.18km -
Friedman's Fresh Fish
3025 Bathurst Street, North York, ON M6B 3B5 0.18km -
Bubby's Bagels
3035 Bathurst Street, Toronto, ON M6B 3B5 0.18km
-
Lawrence Allen Centre
700 Lawrence Ave W, Toronto, ON M6A 3B4 1.63km -
Lawrence Square
700 Lawrence Ave W, North York, ON M6A 3B4 1.62km -
Yorkdale Shopping Centre
3401 Dufferin Street, Toronto, ON M6A 2T9 2.22km
-
Tap Kosher Market
3011 Bathurst Street, Toronto, ON M6B 3B5 0.21km -
Metro
3090 Bathurst Street, North York, ON M6A 2A1 0.27km -
Pusateri's Fine Foods
1539 Avenue Road, North York, ON M5M 3X4 1.04km
-
LCBO
1838 Avenue Road, Toronto, ON M5M 3Z5 1.51km -
Wine Rack
2447 Yonge Street, Toronto, ON M4P 2H5 2.41km -
LCBO - Yonge Eglinton Centre
2300 Yonge St, Yonge and Eglinton, Toronto, ON M4P 1E4 2.58km
-
A.M.A. Tire & Service Centre
3390 Bathurst Street, Toronto, ON M6A 2B9 0.98km -
7-Eleven
3587 Bathurst Street, Toronto, ON M6A 2E2 1.62km -
VIP Carwash
3595 Bathurst Street, North York, ON M6A 2E2 1.66km
-
Cineplex Cinemas Yorkdale
Yorkdale Shopping Centre, 3401 Dufferin Street, Toronto, ON M6A 2T9 2.12km -
Cineplex Cinemas
2300 Yonge Street, Toronto, ON M4P 1E4 2.58km -
Mount Pleasant Cinema
675 Mt Pleasant Rd, Toronto, ON M4S 2N2 3.38km
-
Toronto Public Library
Barbara Frum, 20 Covington Rd, Toronto, ON M6A 0.49km -
Toronto Public Library - Forest Hill Library
700 Eglinton Avenue W, Toronto, ON M5N 1B9 1.88km -
Toronto Public Library
3083 Yonge Street, Toronto, ON M4N 2K7 2.13km
-
Baycrest
3560 Bathurst Street, North York, ON M6A 2E1 1.4km -
MCI Medical Clinics
160 Eglinton Avenue E, Toronto, ON M4P 3B5 2.92km -
Sunnybrook Health Sciences Centre
2075 Bayview Avenue, Toronto, ON M4N 3M5 4.09km
-
88 Erskine Dog Park
Toronto ON 2.51km -
Forest Hill Road Park
179A Forest Hill Rd, Toronto ON 2.87km -
Earl Bales Park
4300 Bathurst St (Sheppard St), Toronto ON 3.9km
-
BMO Bank of Montreal
2953 Bathurst St (Frontenac), Toronto ON M6B 3B2 0.26km -
RBC Royal Bank
2346 Yonge St (at Orchard View Blvd.), Toronto ON M4P 2W7 2.51km -
TD Bank Financial Group
870 St Clair Ave W, Toronto ON M6C 1C1 4.26km
- 9 bath
- 9 bed
2011 Eglinton Avenue West, Toronto, Ontario • M6E 2K1 • Caledonia-Fairbank
- 5 bath
- 5 bed
- 3500 sqft
251 Lytton Boulevard, Toronto, Ontario • M5N 1R7 • Lawrence Park South
- 7 bath
- 5 bed
- 3500 sqft
309 Ranee Avenue, Toronto, Ontario • M6A 1N9 • Yorkdale-Glen Park
- 6 bath
- 9 bed
905 & 907 Glencairn Avenue, Toronto, Ontario • M6B 2A6 • Yorkdale-Glen Park












