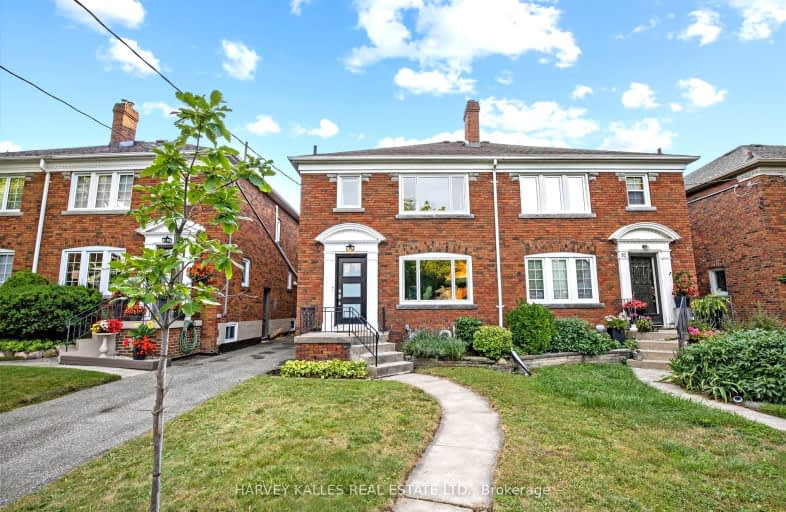Walker's Paradise
- Daily errands do not require a car.
Excellent Transit
- Most errands can be accomplished by public transportation.
Very Bikeable
- Most errands can be accomplished on bike.

Bennington Heights Elementary School
Elementary: PublicRolph Road Elementary School
Elementary: PublicSt Anselm Catholic School
Elementary: CatholicBessborough Drive Elementary and Middle School
Elementary: PublicMaurice Cody Junior Public School
Elementary: PublicNorthlea Elementary and Middle School
Elementary: PublicCALC Secondary School
Secondary: PublicLeaside High School
Secondary: PublicRosedale Heights School of the Arts
Secondary: PublicNorth Toronto Collegiate Institute
Secondary: PublicMarc Garneau Collegiate Institute
Secondary: PublicNorthern Secondary School
Secondary: Public-
E.T. Seton Park
Overlea Ave (Don Mills Rd), Toronto ON 1.87km -
Sunnybrook Park
Eglinton Ave E (at Leslie St), Toronto ON 2.16km -
Wilket Creek Park
1121 Leslie St (at Eglinton Ave. E), Toronto ON 2.35km
-
TD Bank Financial Group
1870 Bayview Ave, Toronto ON M4G 0C3 1.64km -
TD Bank Financial Group
2 St Clair Ave E (Yonge), Toronto ON M4T 2V4 3.02km -
CIBC
333 Eglinton Ave W, Toronto ON M5N 1A1 3.68km
- 2 bath
- 3 bed
133 Woodycrest Avenue, Toronto, Ontario • M4J 3B7 • Danforth Village-East York
- 3 bath
- 3 bed
- 1500 sqft
198 B Moore Avenue, Toronto, Ontario • M4T 1V8 • Rosedale-Moore Park














