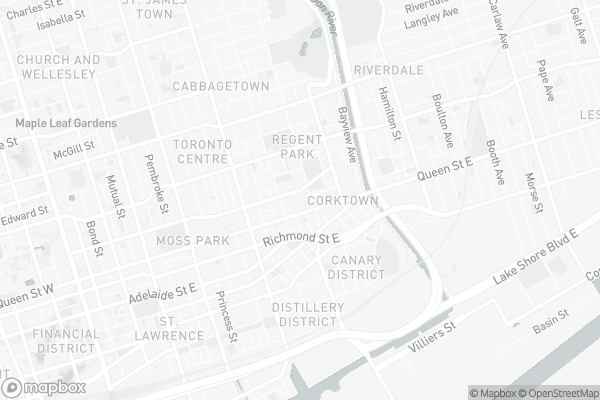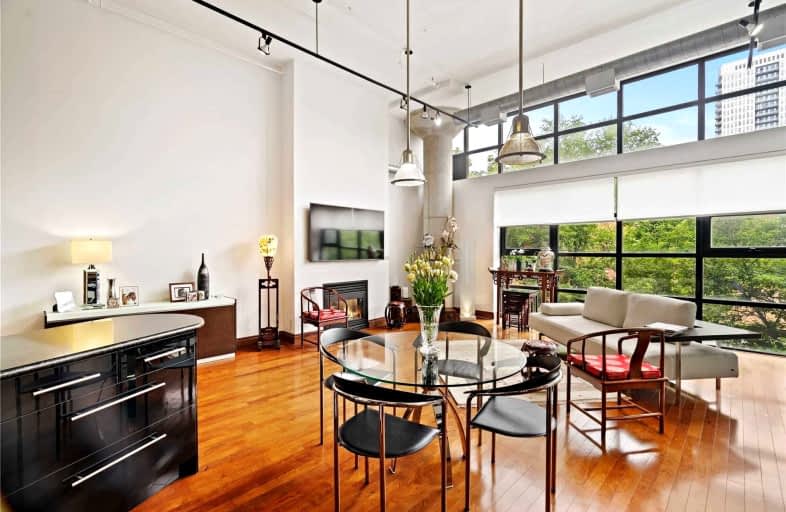Walker's Paradise
- Daily errands do not require a car.
Rider's Paradise
- Daily errands do not require a car.
Biker's Paradise
- Daily errands do not require a car.

St Paul Catholic School
Elementary: CatholicQueen Alexandra Middle School
Elementary: PublicMarket Lane Junior and Senior Public School
Elementary: PublicSprucecourt Junior Public School
Elementary: PublicNelson Mandela Park Public School
Elementary: PublicLord Dufferin Junior and Senior Public School
Elementary: PublicMsgr Fraser College (St. Martin Campus)
Secondary: CatholicInglenook Community School
Secondary: PublicSEED Alternative
Secondary: PublicEastdale Collegiate Institute
Secondary: PublicCollège français secondaire
Secondary: PublicRosedale Heights School of the Arts
Secondary: Public-
Dominion Pub and Kitchen
500 Queen Street E, Toronto, ON M5A 1T7 0.1km -
Adda Bistro
366 Queen St East, Toronto, ON M5A 1T1 0.33km -
Henrietta Lane
394 King Street E, Toronto, ON M5A 1K9 0.38km
-
Sumach Espresso
118 Sumach Street, Toronto, ON M5A 3J9 0.09km -
Impact Kitchen
573 King Street E, Toronto, ON M5A 4L3 0.29km -
Tim Hortons
69 Regent Park Boulevard, Toronto, ON M5A 0K7 0.31km
-
GoodLife Fitness
111 Wellington St W, Toronto, ON M5J 2S6 2.22km -
GoodLife Fitness
80 Bloor Street W, Toronto, ON M5S 2V1 2.78km -
Fit Factory Fitness
373 King Street West, Toronto, ON M5V 1K1 2.95km
-
Shoppers Drug Mart
593 Dundas Street E, Toronto, ON M5A 3H6 0.33km -
Shoppers Drug Mart
351 Queen St E, Toronto, ON M5A 1T2 0.38km -
Moss Park Pharmacy
325 Queen Street E, Toronto, ON M5A 1S9 0.48km
-
Krystos Modern Greek Cuisine
148 Sumach Street, Toronto, ON M5A 3M4 0.16km -
Fusilli Restaurant
531 Queen Street E, Toronto, ON M5A 1V1 0.25km -
Impact Kitchen
573 King Street E, Toronto, ON M5A 4L3 0.29km
-
10 Dundas East
10 Dundas St E, Toronto, ON M5B 2G9 1.65km -
CF Toronto Eaton Centre
220 Yonge St, Toronto, ON M5B 2H1 1.69km -
The Cadillac Fairview Corporation Limited
20 Queen Street W, Toronto, ON M5H 3R3 1.72km
-
FreshCo
325 Parliament Street, Toronto, ON M5A 2Z3 0.52km -
To Fine Foods Stores
175 River St, Toronto, ON M5A 4K6 0.56km -
Select Fine Food
323 Richmond St E, Toronto, ON M5A 4R3 0.77km
-
LCBO
222 Front Street E, Toronto, ON M5A 1E7 0.84km -
LCBO - St. Lawrence Market
87 Front Street E, Toronto, ON M5E 1B8 1.37km -
The Beer Store Express
10 Dundas Street E, Toronto, ON M5B 1.65km
-
Advantage Car & Truck Rentals
431 Queen Street E, Toronto, ON M5A 1T5 0.14km -
Shell
548 Richmond Street E, Toronto, ON M5A 1R5 0.4km -
Audi Downtown
328 Bayview Avenue, Toronto, ON M5A 3R7 0.43km
-
Nightwood Theatre
55 Mill Street, Toronto, ON M5A 3C4 0.83km -
Imagine Cinemas Market Square
80 Front Street E, Toronto, ON M5E 1T4 1.35km -
Ryerson Theatre
43 Gerrard Street E, Toronto, ON M5G 2A7 1.6km
-
Toronto Public Library - Parliament Street Branch
269 Gerrard Street East, Toronto, ON M5A 2G1 0.79km -
Queen/Saulter Public Library
765 Queen Street E, Toronto, ON M4M 1H3 1.04km -
Toronto Public Library - Riverdale
370 Broadview Avenue, Toronto, ON M4M 2H1 1.09km
-
Bridgepoint Health
1 Bridgepoint Drive, Toronto, ON M4M 2B5 1.06km -
St. Michael's Hospital Fracture Clinic
30 Bond Street, Toronto, ON M5B 1W8 1.46km -
St Michael's Hospital
30 Bond Street, Toronto, ON M5B 1W8 1.48km
-
Underpass Park
Eastern Ave (Richmond St.), Toronto ON M8X 1V9 0.5km -
Riverdale Park West
500 Gerrard St (at River St.), Toronto ON M5A 2H3 0.94km -
David Crombie Park
at Lower Sherbourne St, Toronto ON 1.14km
-
Scotiabank
44 King St W, Toronto ON M5H 1H1 1.84km -
RBC Royal Bank
101 Dundas St W (at Bay St), Toronto ON M5G 1C4 1.93km -
CIBC
81 Bay St (at Lake Shore Blvd. W.), Toronto ON M5J 0E7 1.93km
- 2 bath
- 3 bed
- 900 sqft
3711-38 Widmer Street, Toronto, Ontario • M5V 2E9 • Waterfront Communities C01
- 2 bath
- 2 bed
- 1200 sqft
215-326 Carlaw Avenue, Toronto, Ontario • M4M 3N8 • South Riverdale
- 1 bath
- 1 bed
- 600 sqft
4407-1080 Bay Street, Toronto, Ontario • M5S 0A5 • Bay Street Corridor
- 2 bath
- 2 bed
- 700 sqft
4304-55 Charles Street East, Toronto, Ontario • M4Y 0J1 • Church-Yonge Corridor
- 2 bath
- 2 bed
- 800 sqft
PH18-25 Lower Simcoe Street, Toronto, Ontario • M5J 3A1 • Waterfront Communities C01
- 2 bath
- 3 bed
- 700 sqft
2105-215 Queen Street, Toronto, Ontario • M5V 0P5 • Waterfront Communities C01
- — bath
- — bed
- — sqft
3101-35 Balmuto Street, Toronto, Ontario • M4Y 0A3 • Bay Street Corridor
- 1 bath
- 2 bed
- 800 sqft
1405-33 Charles Street East, Toronto, Ontario • M4Y 0A2 • Church-Yonge Corridor
- 2 bath
- 2 bed
- 800 sqft
3710-300 Front Street West, Toronto, Ontario • M5V 0E9 • Waterfront Communities C01
- 2 bath
- 2 bed
- 700 sqft
2607-170 Bayview Avenue, Toronto, Ontario • M5A 0M4 • Waterfront Communities C08












