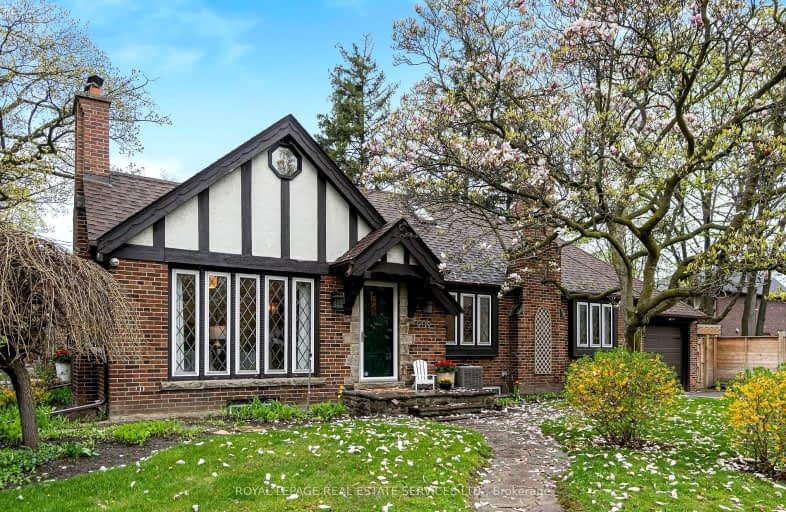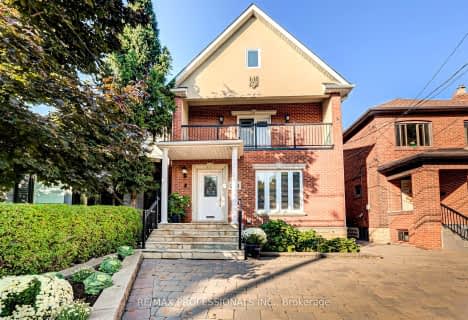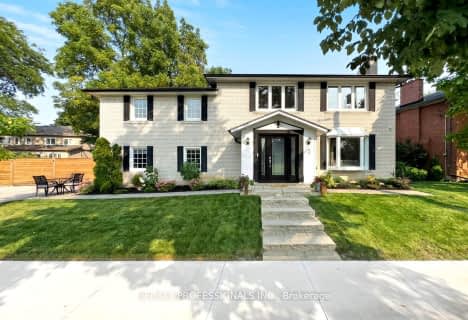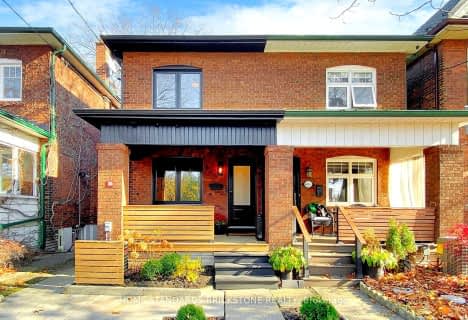
Walker's Paradise
- Daily errands do not require a car.
Excellent Transit
- Most errands can be accomplished by public transportation.
Very Bikeable
- Most errands can be accomplished on bike.

Sunnylea Junior School
Elementary: PublicPark Lawn Junior and Middle School
Elementary: PublicÉÉC Sainte-Marguerite-d'Youville
Elementary: CatholicLambton Kingsway Junior Middle School
Elementary: PublicNorseman Junior Middle School
Elementary: PublicOur Lady of Sorrows Catholic School
Elementary: CatholicFrank Oke Secondary School
Secondary: PublicRunnymede Collegiate Institute
Secondary: PublicEtobicoke School of the Arts
Secondary: PublicEtobicoke Collegiate Institute
Secondary: PublicWestern Technical & Commercial School
Secondary: PublicBishop Allen Academy Catholic Secondary School
Secondary: Catholic-
Park Lawn Park
Pk Lawn Rd, Etobicoke ON M8Y 4B6 1.41km -
Rennie Park
1 Rennie Ter, Toronto ON M6S 4Z9 2.9km -
Humber Bay Shores Park
15 Marine Parade Dr, Toronto ON 3.4km
-
TD Bank Financial Group
2972 Bloor St W (at Jackson Ave.), Etobicoke ON M8X 1B9 0.28km -
CIBC
4914 Dundas St W (at Burnhamthorpe Rd.), Toronto ON M9A 1B5 1.52km -
TD Bank Financial Group
3868 Bloor St W (at Jopling Ave. N.), Etobicoke ON M9B 1L3 2.45km
- 3 bath
- 4 bed
- 1500 sqft
94 Anglesey Boulevard, Toronto, Ontario • M9A 3C4 • Edenbridge-Humber Valley
- 3 bath
- 5 bed
- 3000 sqft
1 St. Marks Road, Toronto, Ontario • M6S 2H5 • Lambton Baby Point
- 3 bath
- 4 bed
- 2000 sqft
557 Prince Edward Drive North, Toronto, Ontario • M8X 2M8 • Kingsway South
- 5 bath
- 4 bed
- 2500 sqft
706 The Queensway, Toronto, Ontario • M8Y 1L3 • Stonegate-Queensway
- 3 bath
- 3 bed
- 1100 sqft
34 Beresford Avenue, Toronto, Ontario • M6S 3A8 • High Park-Swansea
- 4 bath
- 3 bed
- 2000 sqft
10B Chauncey Avenue, Toronto, Ontario • M8Z 2Z3 • Islington-City Centre West
- 5 bath
- 4 bed
11 Morland Road, Toronto, Ontario • M6S 2M7 • Runnymede-Bloor West Village
- 3 bath
- 3 bed
- 1500 sqft
805 Windermere Avenue, Toronto, Ontario • M6S 3M5 • Runnymede-Bloor West Village











