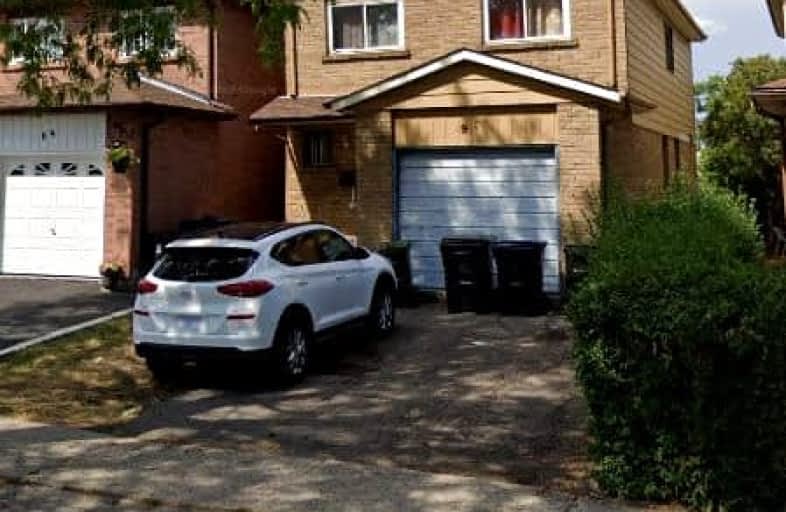Very Walkable
- Most errands can be accomplished on foot.
78
/100
Excellent Transit
- Most errands can be accomplished by public transportation.
77
/100
Bikeable
- Some errands can be accomplished on bike.
56
/100

Melody Village Junior School
Elementary: Public
1.22 km
Claireville Junior School
Elementary: Public
1.77 km
Holy Child Catholic Catholic School
Elementary: Catholic
0.99 km
St Dorothy Catholic School
Elementary: Catholic
1.41 km
Albion Heights Junior Middle School
Elementary: Public
1.17 km
Humberwood Downs Junior Middle Academy
Elementary: Public
0.99 km
Holy Cross Catholic Academy High School
Secondary: Catholic
3.96 km
Father Henry Carr Catholic Secondary School
Secondary: Catholic
1.40 km
Monsignor Percy Johnson Catholic High School
Secondary: Catholic
3.26 km
North Albion Collegiate Institute
Secondary: Public
2.41 km
West Humber Collegiate Institute
Secondary: Public
1.79 km
Lincoln M. Alexander Secondary School
Secondary: Public
2.70 km
-
John Booth Park
230 Gosford Blvd (Jane and Shoreham Dr), North York ON M3N 2H1 7.88km -
Sentinel park
Toronto ON 8.84km -
Chinguacousy Park
Central Park Dr (at Queen St. E), Brampton ON L6S 6G7 9.3km
-
TD Canada Trust Branch and ATM
4499 Hwy 7, Woodbridge ON L4L 9A9 6.29km -
TD Bank Financial Group
4999 Steeles Ave W (at Weston Rd.), North York ON M9L 1R4 6.45km -
CIBC
8535 Hwy 27 (Langstaff Rd & Hwy 27), Woodbridge ON L4L 1A7 6.71km


