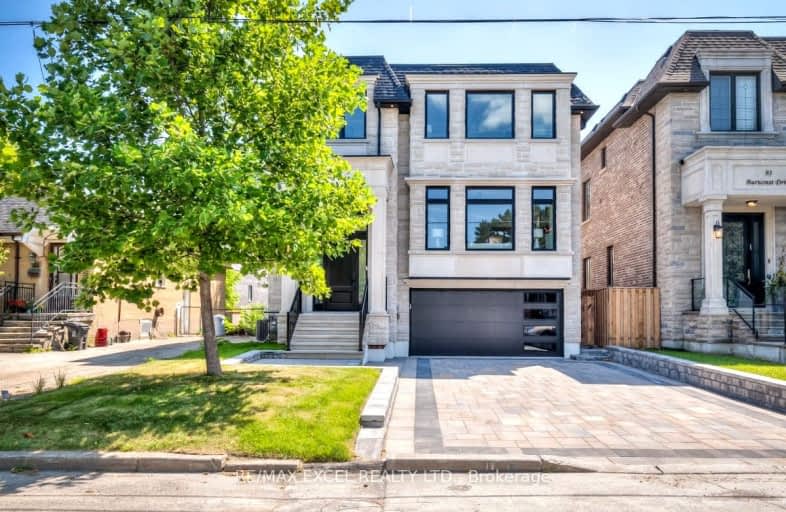Very Walkable
- Most errands can be accomplished on foot.
Good Transit
- Some errands can be accomplished by public transportation.

Baycrest Public School
Elementary: PublicArmour Heights Public School
Elementary: PublicSummit Heights Public School
Elementary: PublicFaywood Arts-Based Curriculum School
Elementary: PublicLedbury Park Elementary and Middle School
Elementary: PublicSt Margaret Catholic School
Elementary: CatholicYorkdale Secondary School
Secondary: PublicCardinal Carter Academy for the Arts
Secondary: CatholicJohn Polanyi Collegiate Institute
Secondary: PublicForest Hill Collegiate Institute
Secondary: PublicLoretto Abbey Catholic Secondary School
Secondary: CatholicLawrence Park Collegiate Institute
Secondary: Public-
Republika RestoBar and Grill
288 A Wilson Avenue, Toronto, ON M3H 1S8 0.41km -
Marcelina's Filipino Restaurant and Karaoke Bar
355 Wilson Avenue, Toronto, ON M5T 2S6 0.42km -
Drums N Flats
1980 Avenue Road, North Toronto, ON M5M 4A4 0.82km
-
Tim Hortons
3748 Bathurst Street, North York, ON M3H 3M4 0.34km -
Country Style
3748 Bathurst Street, North York, ON M3H 3M4 0.34km -
Aroma Espresso Bar
3791-3793 Bathurst Street, Toronto, ON M3H 3N1 0.37km
-
GoodLife Fitness
4025 Yonge Street, Toronto, ON M2P 2E3 2.12km -
Dig Deep Cycling & Fitness
3385 Yonge Street, Toronto, ON M4N 1Z7 2.18km -
Fit4Less
235-700 Lawrence Ave W, North York, ON M6A 3B4 2.65km
-
Medishop Pharmacy
343 Av Wilson, North York, ON M3H 1T1 0.47km -
IDA
322 Wilson Avenue, Toronto, ON M3H 1S8 0.53km -
Shoppers Drug Mart
3874 Bathurst Street, Toronto, ON M3H 3N3 0.64km
-
Amazing Donuts
3499 Bathurst Street, Toronto, ON M6A 2C5 0.34km -
Nette's Cafe
276 Wilson Ave, Toronto, ON M3H 1S8 0.37km -
Atin Ito
3770 Bathurst Street, North York, ON M3H 3M6 0.37km
-
Yorkdale Shopping Centre
3401 Dufferin Street, Toronto, ON M6A 2T9 2.25km -
Lawrence Allen Centre
700 Lawrence Ave W, Toronto, ON M6A 3B4 2.73km -
Lawrence Square
700 Lawrence Ave W, North York, ON M6A 3B4 2.72km
-
No Frills
270 Wilson Avenue, Toronto, ON M3H 1S6 0.28km -
The South African Store
3889 Bathurst Street, Toronto, ON M3H 3N4 0.7km -
Bruno's Fine Foods
2055 Avenue Rd, North York, ON M5M 4A7 0.81km
-
LCBO
1838 Avenue Road, Toronto, ON M5M 3Z5 1.09km -
LCBO
5095 Yonge Street, North York, ON M2N 6Z4 3.76km -
Wine Rack
2447 Yonge Street, Toronto, ON M4P 2H5 3.83km
-
Esso
3750 Bathurst Street, North York, ON M3H 3M4 0.35km -
VIP Carwash
3595 Bathurst Street, North York, ON M6A 2E2 0.5km -
7-Eleven
3587 Bathurst Street, Toronto, ON M6A 2E2 0.53km
-
Cineplex Cinemas Yorkdale
Yorkdale Shopping Centre, 3401 Dufferin Street, Toronto, ON M6A 2T9 1.97km -
Cineplex Cinemas Empress Walk
5095 Yonge Street, 3rd Floor, Toronto, ON M2N 6Z4 3.78km -
Cineplex Cinemas
2300 Yonge Street, Toronto, ON M4P 1E4 4.13km
-
Toronto Public Library
2140 Avenue Road, Toronto, ON M5M 4M7 0.71km -
Toronto Public Library
Barbara Frum, 20 Covington Rd, Toronto, ON M6A 1.81km -
Toronto Public Library
3083 Yonge Street, Toronto, ON M4N 2K7 2.64km
-
Baycrest
3560 Bathurst Street, North York, ON M6A 2E1 0.84km -
MCI Medical Clinics
160 Eglinton Avenue E, Toronto, ON M4P 3B5 4.35km -
Sunnybrook Health Sciences Centre
2075 Bayview Avenue, Toronto, ON M4N 3M5 4.65km
-
Earl Bales Park
4300 Bathurst St (Sheppard St), Toronto ON 1.85km -
Gwendolen Park
3 Gwendolen Ave, Toronto ON M2N 1A1 2.06km -
Avondale Park
15 Humberstone Dr (btwn Harrison Garden & Everson), Toronto ON M2N 7J7 2.83km
-
RBC Royal Bank
4789 Yonge St (Yonge), North York ON M2N 0G3 3.14km -
CIBC
4841 Yonge St (at Sheppard Ave. E.), North York ON M2N 5X2 3.21km -
Scotiabank
5075 Yonge St (Hillcrest Ave), Toronto ON M2N 6C6 3.71km
- — bath
- — bed
- — sqft
379 Glencairn Avenue, Toronto, Ontario • M5N 1V2 • Lawrence Park South
- 7 bath
- 4 bed
- 3500 sqft
214 Harlandale Avenue, Toronto, Ontario • M2N 1P7 • Lansing-Westgate
- 5 bath
- 4 bed
- 2000 sqft
116 Deloraine Avenue, Toronto, Ontario • M5M 2A9 • Lawrence Park North
- 5 bath
- 4 bed
- 2500 sqft
629 Woburn Avenue, Toronto, Ontario • M5M 1M2 • Bedford Park-Nortown














