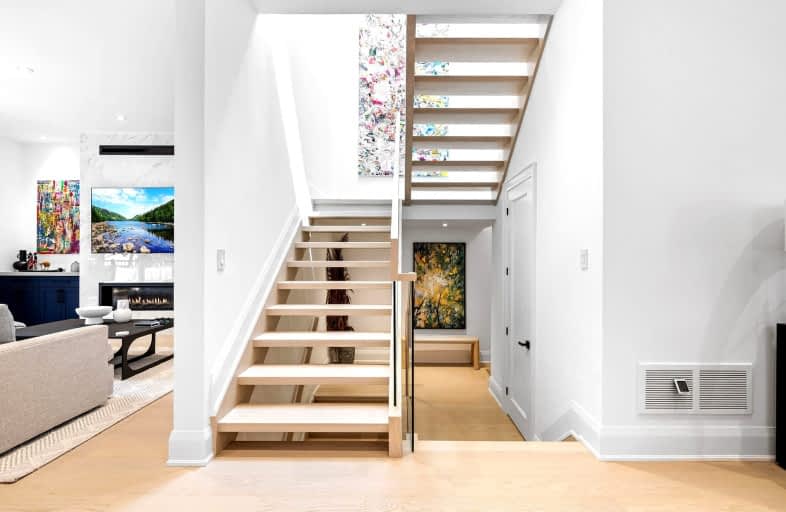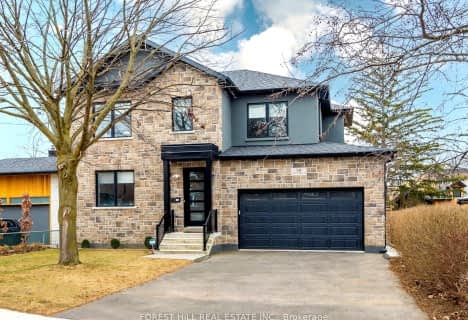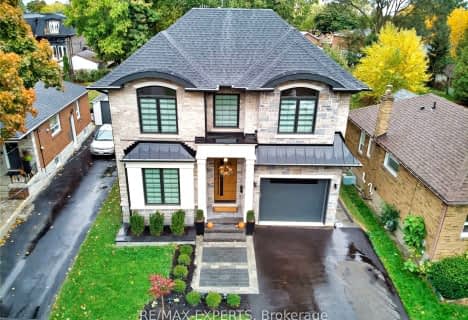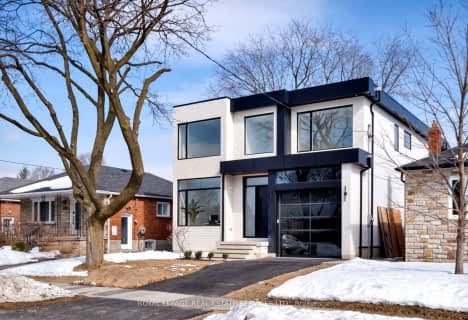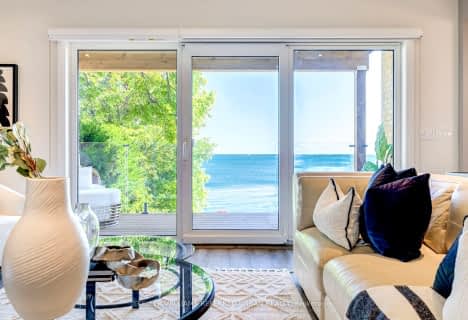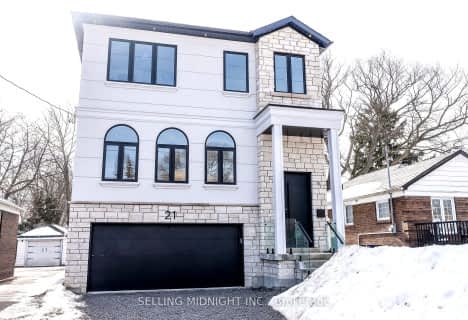Very Walkable
- Most errands can be accomplished on foot.
73
/100
Good Transit
- Some errands can be accomplished by public transportation.
64
/100
Very Bikeable
- Most errands can be accomplished on bike.
72
/100

The Holy Trinity Catholic School
Elementary: Catholic
0.54 km
Twentieth Street Junior School
Elementary: Public
0.54 km
Seventh Street Junior School
Elementary: Public
1.13 km
St Teresa Catholic School
Elementary: Catholic
0.76 km
Second Street Junior Middle School
Elementary: Public
1.42 km
James S Bell Junior Middle School
Elementary: Public
1.39 km
Etobicoke Year Round Alternative Centre
Secondary: Public
4.42 km
Lakeshore Collegiate Institute
Secondary: Public
0.16 km
Etobicoke School of the Arts
Secondary: Public
3.35 km
Etobicoke Collegiate Institute
Secondary: Public
5.31 km
Father John Redmond Catholic Secondary School
Secondary: Catholic
0.88 km
Bishop Allen Academy Catholic Secondary School
Secondary: Catholic
3.64 km
-
Loggia Condominiums
1040 the Queensway (at Islington Ave.), Etobicoke ON M8Z 0A7 2.35km -
Marie Curtis Park
40 2nd St, Etobicoke ON M8V 2X3 2.62km -
Humber Bay Park West
100 Humber Bay Park Rd W, Toronto ON 3.44km
-
CIBC
2935 Lake Shore Blvd W (at Islington Ave.), Etobicoke ON M8V 1J5 0.99km -
TD Bank Financial Group
689 Evans Ave, Etobicoke ON M9C 1A2 3.23km -
CIBC
2990 Bloor St W (at Willingdon Blvd.), Toronto ON M8X 1B9 5.08km
