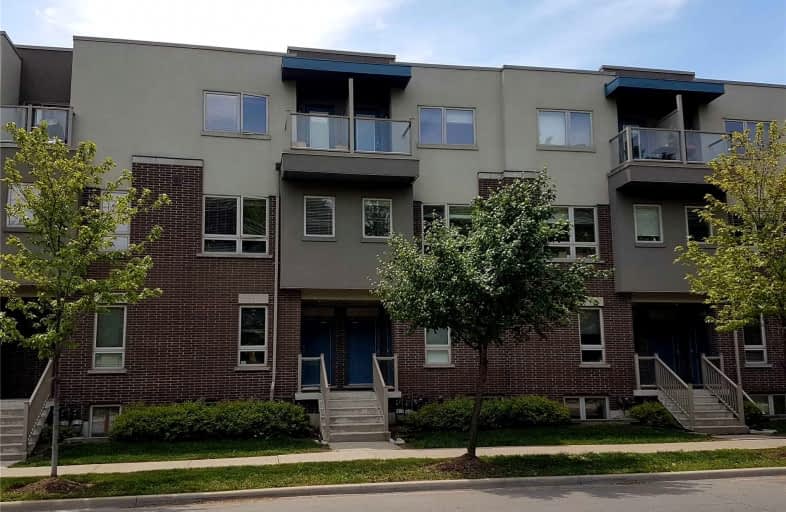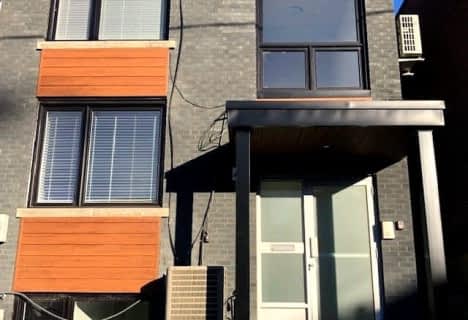Leased on Aug 26, 2021
Note: Property is not currently for sale or for rent.

-
Type: Condo Townhouse
-
Style: Stacked Townhse
-
Size: 600 sqft
-
Pets: Restrict
-
Lease Term: No Data
-
Possession: Immediate
-
All Inclusive: N
-
Age: No Data
-
Days on Site: 84 Days
-
Added: Jun 03, 2021 (2 months on market)
-
Updated:
-
Last Checked: 3 months ago
-
MLS®#: W5259430
-
Listed By: Living realty inc., brokerage
Stacked Th Overlooking 36 Acre Earlscourt Park And Rec Centre With Outdoor Pool, Rink, Tennis, Baseball, Stadium, Soccer. Just South Of St. Clair Streetcar, Shops, Restaurants, Cafes. Close To The Stockyards Shops. Open Concept Kitchen/Living Room. 9' Ceiling. Ensuite Laundry. 1 Surface Parking. Balcony Off The Bedroom. Private Entrance, No Waiting And Sharing Elevator!
Extras
S/S Fridge, Stove, Dishwasher,Microwave Oven/Exhaust. Stacked Washer/Dryer, Window Blinds, Gas Furnace, Air Conditioner. Energy Efficient Heating System. Tnt Pays Gas &Hydro. Wall Display Unit In Kitchen. No Smoking/Vaping. Approx 680Sq Ft.
Property Details
Facts for 03-92 Caledonia Park Road, Toronto
Status
Days on Market: 84
Last Status: Leased
Sold Date: Aug 26, 2021
Closed Date: Sep 01, 2021
Expiry Date: Sep 03, 2021
Sold Price: $1,900
Unavailable Date: Aug 26, 2021
Input Date: Jun 03, 2021
Prior LSC: Listing with no contract changes
Property
Status: Lease
Property Type: Condo Townhouse
Style: Stacked Townhse
Size (sq ft): 600
Area: Toronto
Community: Corso Italia-Davenport
Availability Date: Immediate
Inside
Bedrooms: 1
Bathrooms: 1
Kitchens: 1
Rooms: 4
Den/Family Room: No
Patio Terrace: Open
Unit Exposure: East
Air Conditioning: Central Air
Fireplace: No
Laundry: Ensuite
Washrooms: 1
Utilities
Utilities Included: N
Building
Stories: 1
Basement: None
Heat Type: Forced Air
Heat Source: Gas
Exterior: Brick
Private Entrance: Y
Special Designation: Unknown
Parking
Parking Included: Yes
Garage Type: Surface
Parking Designation: Owned
Parking Features: Surface
Parking Spot #1: 36
Parking Description: L1, U104
Covered Parking Spaces: 1
Total Parking Spaces: 1
Locker
Locker: None
Fees
Building Insurance Included: Yes
Cable Included: No
Central A/C Included: No
Common Elements Included: Yes
Heating Included: No
Hydro Included: No
Water Included: Yes
Highlights
Amenity: Visitor Parking
Feature: Park
Feature: Public Transit
Feature: Rec Centre
Land
Cross Street: S. Of St. Clair & Ca
Municipality District: Toronto W03
Condo
Condo Registry Office: TSCC
Condo Corp#: 2326
Property Management: Skywater 416-481-5656
Rooms
Room details for 03-92 Caledonia Park Road, Toronto
| Type | Dimensions | Description |
|---|---|---|
| Kitchen 2nd | 2.21 x 2.26 | Laminate, Breakfast Bar, Stainless Steel Appl |
| Living 2nd | 4.45 x 2.27 | Laminate, Combined W/Dining, East View |
| Dining 2nd | 4.45 x 2.27 | Laminate, Combined W/Living |
| Master 3rd | 3.35 x 2.27 | Broadloom, W/I Closet, W/O To Balcony |
| Other 3rd | 1.16 x 1.14 | Balcony, East View |
| XXXXXXXX | XXX XX, XXXX |
XXXXXX XXX XXXX |
$X,XXX |
| XXX XX, XXXX |
XXXXXX XXX XXXX |
$X,XXX | |
| XXXXXXXX | XXX XX, XXXX |
XXXXXX XXX XXXX |
$X,XXX |
| XXX XX, XXXX |
XXXXXX XXX XXXX |
$X,XXX | |
| XXXXXXXX | XXX XX, XXXX |
XXXXXX XXX XXXX |
$X,XXX |
| XXX XX, XXXX |
XXXXXX XXX XXXX |
$X,XXX | |
| XXXXXXXX | XXX XX, XXXX |
XXXXXX XXX XXXX |
$X,XXX |
| XXX XX, XXXX |
XXXXXX XXX XXXX |
$X,XXX | |
| XXXXXXXX | XXX XX, XXXX |
XXXXXXX XXX XXXX |
|
| XXX XX, XXXX |
XXXXXX XXX XXXX |
$X,XXX | |
| XXXXXXXX | XXX XX, XXXX |
XXXX XXX XXXX |
$XXX,XXX |
| XXX XX, XXXX |
XXXXXX XXX XXXX |
$XXX,XXX | |
| XXXXXXXX | XXX XX, XXXX |
XXXXXXX XXX XXXX |
|
| XXX XX, XXXX |
XXXXXX XXX XXXX |
$XXX,XXX | |
| XXXXXXXX | XXX XX, XXXX |
XXXXXXX XXX XXXX |
|
| XXX XX, XXXX |
XXXXXX XXX XXXX |
$XXX,XXX | |
| XXXXXXXX | XXX XX, XXXX |
XXXXXX XXX XXXX |
$X,XXX |
| XXX XX, XXXX |
XXXXXX XXX XXXX |
$X,XXX | |
| XXXXXXXX | XXX XX, XXXX |
XXXXXX XXX XXXX |
$X,XXX |
| XXX XX, XXXX |
XXXXXX XXX XXXX |
$X,XXX | |
| XXXXXXXX | XXX XX, XXXX |
XXXXXX XXX XXXX |
$X,XXX |
| XXX XX, XXXX |
XXXXXX XXX XXXX |
$X,XXX | |
| XXXXXXXX | XXX XX, XXXX |
XXXXXX XXX XXXX |
$X,XXX |
| XXX XX, XXXX |
XXXXXX XXX XXXX |
$X,XXX | |
| XXXXXXXX | XXX XX, XXXX |
XXXXXXX XXX XXXX |
|
| XXX XX, XXXX |
XXXXXX XXX XXXX |
$X,XXX | |
| XXXXXXXX | XXX XX, XXXX |
XXXX XXX XXXX |
$XXX,XXX |
| XXX XX, XXXX |
XXXXXX XXX XXXX |
$XXX,XXX | |
| XXXXXXXX | XXX XX, XXXX |
XXXXXXX XXX XXXX |
|
| XXX XX, XXXX |
XXXXXX XXX XXXX |
$XXX,XXX | |
| XXXXXXXX | XXX XX, XXXX |
XXXXXXX XXX XXXX |
|
| XXX XX, XXXX |
XXXXXX XXX XXXX |
$XXX,XXX |
| XXXXXXXX XXXXXX | XXX XX, XXXX | $1,900 XXX XXXX |
| XXXXXXXX XXXXXX | XXX XX, XXXX | $1,875 XXX XXXX |
| XXXXXXXX XXXXXX | XXX XX, XXXX | $1,825 XXX XXXX |
| XXXXXXXX XXXXXX | XXX XX, XXXX | $1,875 XXX XXXX |
| XXXXXXXX XXXXXX | XXX XX, XXXX | $1,850 XXX XXXX |
| XXXXXXXX XXXXXX | XXX XX, XXXX | $1,850 XXX XXXX |
| XXXXXXXX XXXXXX | XXX XX, XXXX | $1,650 XXX XXXX |
| XXXXXXXX XXXXXX | XXX XX, XXXX | $1,650 XXX XXXX |
| XXXXXXXX XXXXXXX | XXX XX, XXXX | XXX XXXX |
| XXXXXXXX XXXXXX | XXX XX, XXXX | $1,650 XXX XXXX |
| XXXXXXXX XXXX | XXX XX, XXXX | $347,000 XXX XXXX |
| XXXXXXXX XXXXXX | XXX XX, XXXX | $359,900 XXX XXXX |
| XXXXXXXX XXXXXXX | XXX XX, XXXX | XXX XXXX |
| XXXXXXXX XXXXXX | XXX XX, XXXX | $369,900 XXX XXXX |
| XXXXXXXX XXXXXXX | XXX XX, XXXX | XXX XXXX |
| XXXXXXXX XXXXXX | XXX XX, XXXX | $399,900 XXX XXXX |
| XXXXXXXX XXXXXX | XXX XX, XXXX | $1,900 XXX XXXX |
| XXXXXXXX XXXXXX | XXX XX, XXXX | $1,875 XXX XXXX |
| XXXXXXXX XXXXXX | XXX XX, XXXX | $1,825 XXX XXXX |
| XXXXXXXX XXXXXX | XXX XX, XXXX | $1,875 XXX XXXX |
| XXXXXXXX XXXXXX | XXX XX, XXXX | $1,850 XXX XXXX |
| XXXXXXXX XXXXXX | XXX XX, XXXX | $1,850 XXX XXXX |
| XXXXXXXX XXXXXX | XXX XX, XXXX | $1,650 XXX XXXX |
| XXXXXXXX XXXXXX | XXX XX, XXXX | $1,650 XXX XXXX |
| XXXXXXXX XXXXXXX | XXX XX, XXXX | XXX XXXX |
| XXXXXXXX XXXXXX | XXX XX, XXXX | $1,650 XXX XXXX |
| XXXXXXXX XXXX | XXX XX, XXXX | $347,000 XXX XXXX |
| XXXXXXXX XXXXXX | XXX XX, XXXX | $359,900 XXX XXXX |
| XXXXXXXX XXXXXXX | XXX XX, XXXX | XXX XXXX |
| XXXXXXXX XXXXXX | XXX XX, XXXX | $369,900 XXX XXXX |
| XXXXXXXX XXXXXXX | XXX XX, XXXX | XXX XXXX |
| XXXXXXXX XXXXXX | XXX XX, XXXX | $399,900 XXX XXXX |

St Rita Catholic School
Elementary: CatholicPerth Avenue Junior Public School
Elementary: PublicÉcole élémentaire Charles-Sauriol
Elementary: PublicCarleton Village Junior and Senior Public School
Elementary: PublicBlessed Pope Paul VI Catholic School
Elementary: CatholicStella Maris Catholic School
Elementary: CatholicCaring and Safe Schools LC4
Secondary: PublicOakwood Collegiate Institute
Secondary: PublicBloor Collegiate Institute
Secondary: PublicGeorge Harvey Collegiate Institute
Secondary: PublicBishop Marrocco/Thomas Merton Catholic Secondary School
Secondary: CatholicHumberside Collegiate Institute
Secondary: PublicMore about this building
View 92 Caledonia Park Road, Toronto- 1 bath
- 1 bed
- 600 sqft
17-6 Bicknell Avenue, Toronto, Ontario • M6M 4G3 • Keelesdale-Eglinton West
- 1 bath
- 1 bed
- 500 sqft
802-370 Wallace Avenue, Toronto, Ontario • M6P 3P2 • Dovercourt-Wallace Emerson-Junction
- 1 bath
- 1 bed
Basem-45 Croham Road, Toronto, Ontario • M6E 4X9 • Briar Hill-Belgravia
- 1 bath
- 1 bed
- 600 sqft
107-155 Canon Jackson Drive, Toronto, Ontario • M6M 0E1 • Beechborough-Greenbrook






