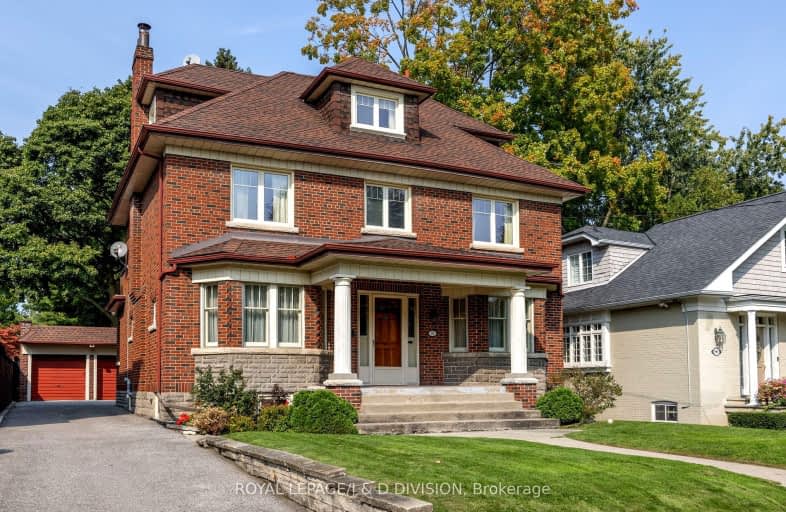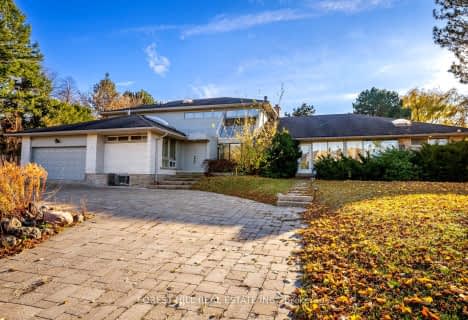
Blythwood Junior Public School
Elementary: PublicBlessed Sacrament Catholic School
Elementary: CatholicJohn Ross Robertson Junior Public School
Elementary: PublicJohn Wanless Junior Public School
Elementary: PublicGlenview Senior Public School
Elementary: PublicBedford Park Public School
Elementary: PublicSt Andrew's Junior High School
Secondary: PublicMsgr Fraser College (Midtown Campus)
Secondary: CatholicLoretto Abbey Catholic Secondary School
Secondary: CatholicNorth Toronto Collegiate Institute
Secondary: PublicLawrence Park Collegiate Institute
Secondary: PublicNorthern Secondary School
Secondary: Public-
Irving Paisley Park
2.28km -
Windfields Park
2.38km -
Avondale Park
15 Humberstone Dr (btwn Harrison Garden & Everson), Toronto ON M2N 7J7 2.73km
-
TD Bank Financial Group
1677 Ave Rd (Lawrence Ave.), North York ON M5M 3Y3 1.41km -
TD Bank Financial Group
3757 Bathurst St (Wilson Ave), Downsview ON M3H 3M5 2.67km -
CIBC
1 Eglinton Ave E (at Yonge St.), Toronto ON M4P 3A1 2.92km
- 7 bath
- 7 bed
- 5000 sqft
1 Caldy Court, Toronto, Ontario • M2L 2J5 • St. Andrew-Windfields
- 7 bath
- 7 bed
- 5000 sqft
8 Mead Court, Toronto, Ontario • M2L 2A6 • St. Andrew-Windfields






