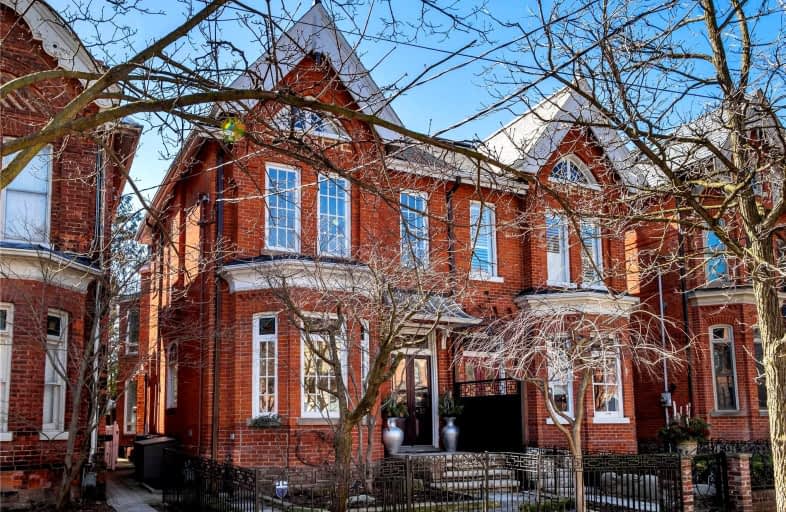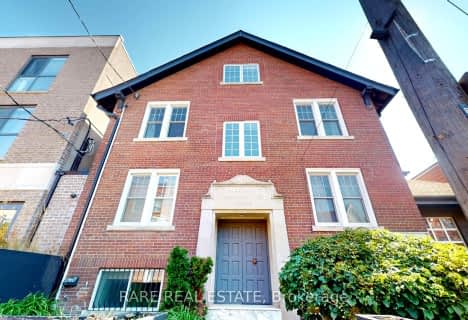Walker's Paradise
- Daily errands do not require a car.
Excellent Transit
- Most errands can be accomplished by public transportation.
Very Bikeable
- Most errands can be accomplished on bike.

Cottingham Junior Public School
Elementary: PublicRosedale Junior Public School
Elementary: PublicOrde Street Public School
Elementary: PublicHuron Street Junior Public School
Elementary: PublicJesse Ketchum Junior and Senior Public School
Elementary: PublicBrown Junior Public School
Elementary: PublicNative Learning Centre
Secondary: PublicSubway Academy II
Secondary: PublicHeydon Park Secondary School
Secondary: PublicMsgr Fraser-Isabella
Secondary: CatholicSt Joseph's College School
Secondary: CatholicCentral Technical School
Secondary: Public-
Figures
137 Avenue Road, Toronto, ON M5R 2H7 0.12km -
Mimi Chinese
265 Davenport Road, Toronto, ON M5R 1J9 0.3km -
Sopra Upper Lounge
265 Davenport Road, Toronto, ON M5R 1J9 0.3km
-
5 Elements Espresso Bar
131 Avenue Road, Toronto, ON M5R 2H7 0.11km -
KANDL Artistique
88 Avenue Rd, Toronto, ON M5R 2H2 0.19km -
Jacked Up Coffee
Toronto, ON M5R 1C2 0.34km
-
Davenport Pharmacy
219 Davenport Road, Toronto, ON M5R 1J3 0.13km -
Rexall
87 Avenue Road, Toronto, ON M5R 3R9 0.18km -
Kingsway Drugs
114 Cumberland Street, Toronto, ON M5R 1A6 0.43km
-
Ristorante Sotto Sotto
120 Avenue Road, Toronto, ON M5R 2H4 0.16km -
Osteria Giulia
134 Avenue Road, Toronto, ON M5R 2H6 0.19km -
Blu Ristorante
90 Avenue Road, Toronto, ON M5R 2H2 0.18km
-
Yorkville Village
55 Avenue Road, Toronto, ON M5R 3L2 0.27km -
Holt Renfrew Centre
50 Bloor Street West, Toronto, ON M4W 0.62km -
Cumberland Terrace
2 Bloor Street W, Toronto, ON M4W 1A7 0.69km
-
Whole Foods Market
87 Avenue Rd, Toronto, ON M5R 3R9 0.19km -
Pusateri's Fine Foods
57 Yorkville Avenue, Toronto, ON M5R 3V6 0.43km -
Paris Grocery
2 Crescent Road, Toronto, ON M4W 1S9 0.56km
-
LCBO
55 Bloor Street W, Manulife Centre, Toronto, ON M4W 1A5 0.66km -
LCBO
20 Bloor Street E, Toronto, ON M4W 3G7 0.8km -
LCBO
10 Scrivener Square, Toronto, ON M4W 3Y9 0.88km
-
Cato's Auto Salon
148 Cumberland St, Toronto, ON M5R 1A8 0.38km -
Esso
333 Davenport Road, Toronto, ON M5R 1K5 0.58km -
Shell
1077 Yonge St, Toronto, ON M4W 2L5 0.74km
-
The ROM Theatre
100 Queen's Park, Toronto, ON M5S 2C6 0.65km -
Cineplex Cinemas Varsity and VIP
55 Bloor Street W, Toronto, ON M4W 1A5 0.65km -
Innis Town Hall
2 Sussex Ave, Toronto, ON M5S 1J5 0.98km
-
Yorkville Library
22 Yorkville Avenue, Toronto, ON M4W 1L4 0.51km -
Urban Affairs Library - Research & Reference
Toronto Reference Library, 789 Yonge St, 2nd fl, Toronto, ON M5V 3C6 0.65km -
Toronto Reference Library
789 Yonge Street, Main Floor, Toronto, ON M4W 2G8 0.66km
-
Sunnybrook
43 Wellesley Street E, Toronto, ON M4Y 1H1 1.36km -
SickKids
555 University Avenue, Toronto, ON M5G 1X8 1.68km -
Toronto General Hospital
200 Elizabeth St, Toronto, ON M5G 2C4 1.69km
-
Queen's Park
111 Wellesley St W (at Wellesley Ave.), Toronto ON M7A 1A5 1.29km -
Jean Sibelius Square
Wells St and Kendal Ave, Toronto ON 1.19km -
Casa Loma Parkette
Toronto ON 1.18km
-
TD Bank Financial Group
77 Bloor St W (at Bay St.), Toronto ON M5S 1M2 0.61km -
Manulife Financial
200 Bloor St E, Toronto ON M4W 1E5 1.01km -
Scotiabank
332 Bloor St W (at Spadina Rd.), Toronto ON M5S 1W6 1.05km
- 5 bath
- 6 bed
- 5000 sqft
53 Argyle Street, Toronto, Ontario • M6J 1N8 • Trinity Bellwoods
- 8 bath
- 7 bed
- 5000 sqft
23 Dewbourne Avenue, Toronto, Ontario • M5P 1Z5 • Forest Hill South
- 4 bath
- 6 bed
- 3500 sqft
110 Cluny Drive, Toronto, Ontario • M4W 2R4 • Rosedale-Moore Park
- — bath
- — bed
- — sqft
118 Inglewood Drive, Toronto, Ontario • M4T 1H5 • Rosedale-Moore Park
- 6 bath
- 3 bed
- 3500 sqft
80 Mathersfield Drive, Toronto, Ontario • M4W 3W5 • Rosedale-Moore Park














