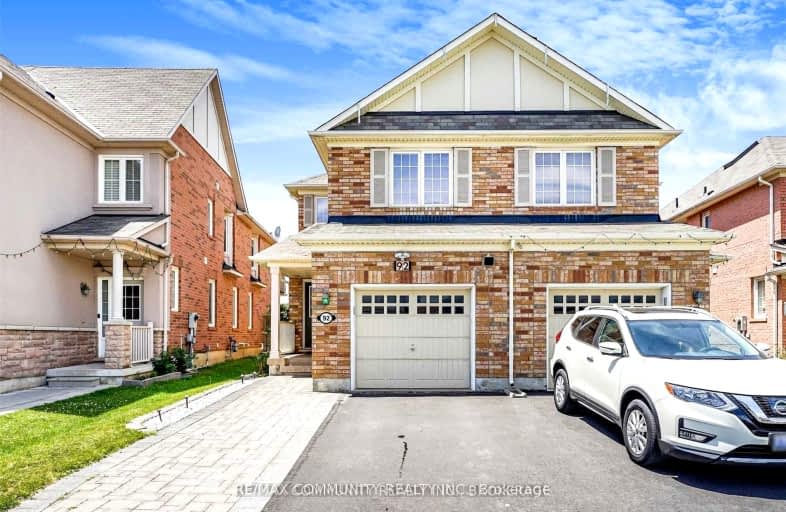Car-Dependent
- Almost all errands require a car.
24
/100
Good Transit
- Some errands can be accomplished by public transportation.
64
/100
Somewhat Bikeable
- Most errands require a car.
27
/100

St Gabriel Lalemant Catholic School
Elementary: Catholic
2.10 km
Blessed Pier Giorgio Frassati Catholic School
Elementary: Catholic
0.36 km
Tom Longboat Junior Public School
Elementary: Public
2.20 km
Thomas L Wells Public School
Elementary: Public
1.10 km
Cedarwood Public School
Elementary: Public
1.77 km
Brookside Public School
Elementary: Public
0.34 km
St Mother Teresa Catholic Academy Secondary School
Secondary: Catholic
2.97 km
Francis Libermann Catholic High School
Secondary: Catholic
3.88 km
Father Michael McGivney Catholic Academy High School
Secondary: Catholic
3.94 km
Albert Campbell Collegiate Institute
Secondary: Public
3.59 km
Lester B Pearson Collegiate Institute
Secondary: Public
3.07 km
Middlefield Collegiate Institute
Secondary: Public
3.11 km
-
Milliken Park
5555 Steeles Ave E (btwn McCowan & Middlefield Rd.), Scarborough ON M9L 1S7 2.63km -
Centennial Park
330 Bullock Dr, Ontario 6.3km -
Highland Heights Park
30 Glendower Circt, Toronto ON 6.32km
-
CIBC
7021 Markham Rd (at Steeles Ave. E), Markham ON L3S 0C2 1.34km -
TD Bank Financial Group
7077 Kennedy Rd (at Steeles Ave. E, outside Pacific Mall), Markham ON L3R 0N8 5.6km -
Scotiabank
4220 Sheppard Ave E (Midland Ave.), Scarborough ON M1S 1T5 5.83km














